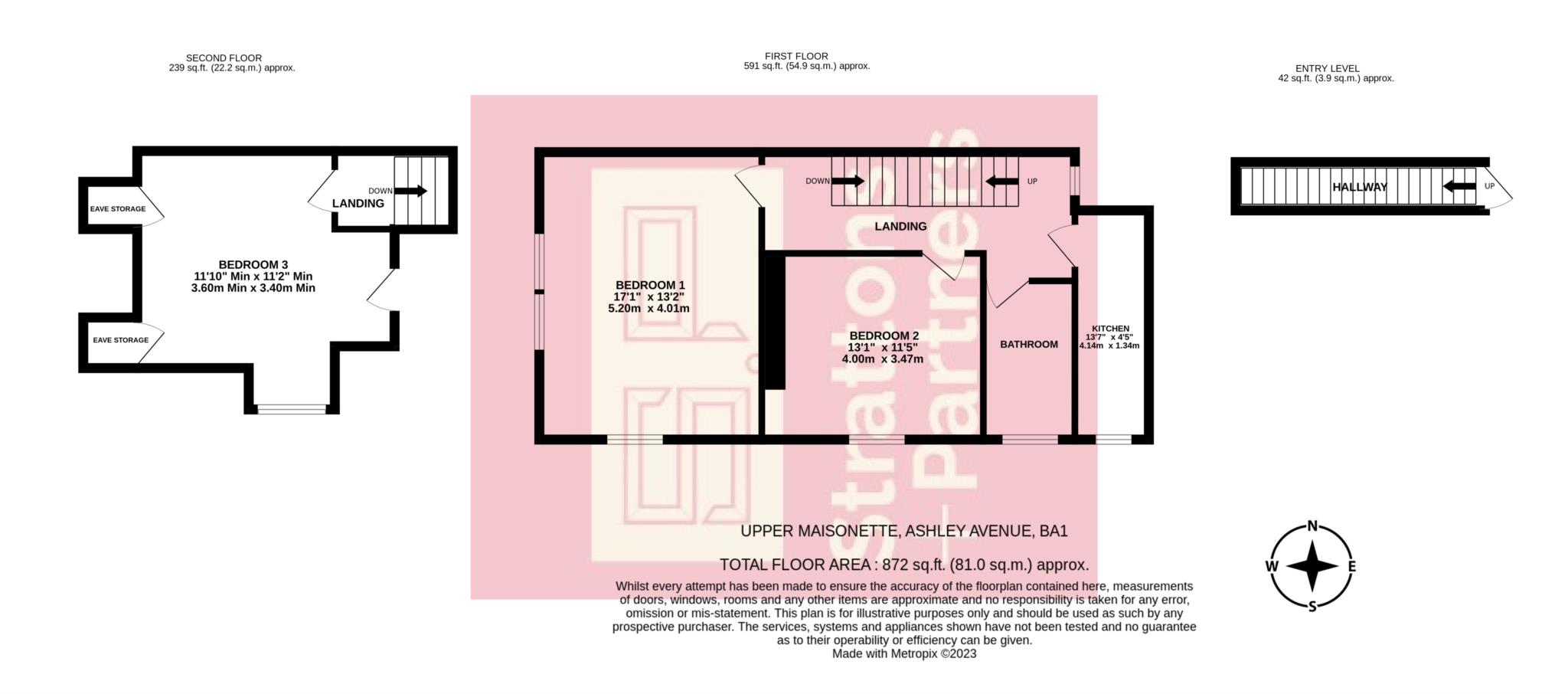- Popular location
- 2023/2024 £20,340 current rent
- 2024/2025 £21,600 advertised rent
- Good size
- Plenty of light
- High ceilings
- Good entrance area
- Ongoing investment
This flat is in a great area around Chelsea Road and Locksbrook which is fantastically popular with buyers and tenants. From the bustle of Chelsea Road's cafes, independent ethical shops and Indian takeaway to the picturesque area in Locksbrook with its bridges and locks and cycle path to Bath and Bristol along the river. The area is filled with 5* rated local amenities such as The Rooted Cafe and is fast becoming a go to location. A popular pub at the Locksbrook has a large terrace overlooking the river, a family run bakery offering fresh delicious products at Basil Bakery and the Electric Bear Brewery serves craft beer in a semi-industrial setting. For tenants, it is convenient for the RUH and the Bath School of Art and Design has a stunning campus at the bottom of the road making this property very suitable for landlords.
The property is well laid out and light and airy. It is situated above the successful dog groomers on Station Road. The door from the street is shared but mostly used by the flat. From the common hallway there is the entrance door to the flat that opens to the staircase up to the landing on the first floor. Most of the accommodation is on this floor. There are two bedrooms on the first floor with one being particularly large and airy with high ceilings. The kitchen is a galley with wall mounted gas boiler and plumbing for the washing machine. The bathroom is a modern white suite with a double glazed window.
Stairs lead up to the top level and the excellent third bedroom where there are views to the south and good space for a bed and desk. There is good eave storage too.
The property also has a small garden yard off the common hallway.
The property is currently let out with a local agency for £20,340 per annum and will be advertised for £21,600 the following year with a HMO licence for three bedrooms and being sold as an ongoing investment with the current tenants in place.
NB This is a leasehold property and as such the following information should be checked by your solicitor:
Freeholder: Owners of the commercial property under the apartment
Lease: 125 years from 1997
Ground Rent: £100 per year
Fees: The leaseholder is responsible for 50% of insurance on the building and any works.
Hallway
Door from communal entrance. Stairs to first floor.
Landing
Double glazed window to rear. Radiator. Stairs to ground floor and stairs to second floor.
Bedroom One - 17'1" (5.21m) x 13'2" (4.01m)
Double glazed windows to side and front. Corniced. Radiator. Cast iron fireplace. Wooden mantle.
Bedroom Two - 13'1" (3.99m) x 11'5" (3.48m)
Double glazed window. Coved. Radiator.
Kitchen - 13'7" (4.14m) x 4'5" (1.35m)
Double glazed window. Sink in worktops. Base and wall units. Hob and electric oven. Plumbed for washing machine. Recess lights.
Bathroom
Double glazed window. Panel bath with shower over. Hand basin. LLWC. Part tiled. Heated towel rail. Recess lights.
Bedroom Three - 11'10" (3.61m) Min x 11'2" (3.4m) Min
Second floor bedroom with double glazed window to side. Eave storage. Radiator.
Garden
Garden yard accessed out of common area situated to the rear of the building.
Council Tax
Bath And North East Somerset Council, Band B
Notice
Please note we have not tested any apparatus, fixtures, fittings, or services. Interested parties must undertake their own investigation into the working order of these items. All measurements are approximate and photographs provided for guidance only.

| Utility |
Supply Type |
| Electric |
Mains Supply |
| Gas |
None |
| Water |
Mains Supply |
| Sewerage |
None |
| Broadband |
None |
| Telephone |
None |
| Other Items |
Description |
| Heating |
Not Specified |
| Garden/Outside Space |
No |
| Parking |
No |
| Garage |
No |
| Broadband Coverage |
Highest Available Download Speed |
Highest Available Upload Speed |
| Standard |
Unknown |
Unknown |
| Superfast |
Unknown |
Unknown |
| Ultrafast |
Unknown |
Unknown |
| Mobile Coverage |
Indoor Voice |
Indoor Data |
Outdoor Voice |
Outdoor Data |
| EE |
Likely |
Likely |
Enhanced |
Enhanced |
| Three |
Enhanced |
Enhanced |
Enhanced |
Enhanced |
| O2 |
Enhanced |
Likely |
Enhanced |
Enhanced |
| Vodafone |
Enhanced |
Enhanced |
Enhanced |
Enhanced |
Broadband and Mobile coverage information supplied by Ofcom.