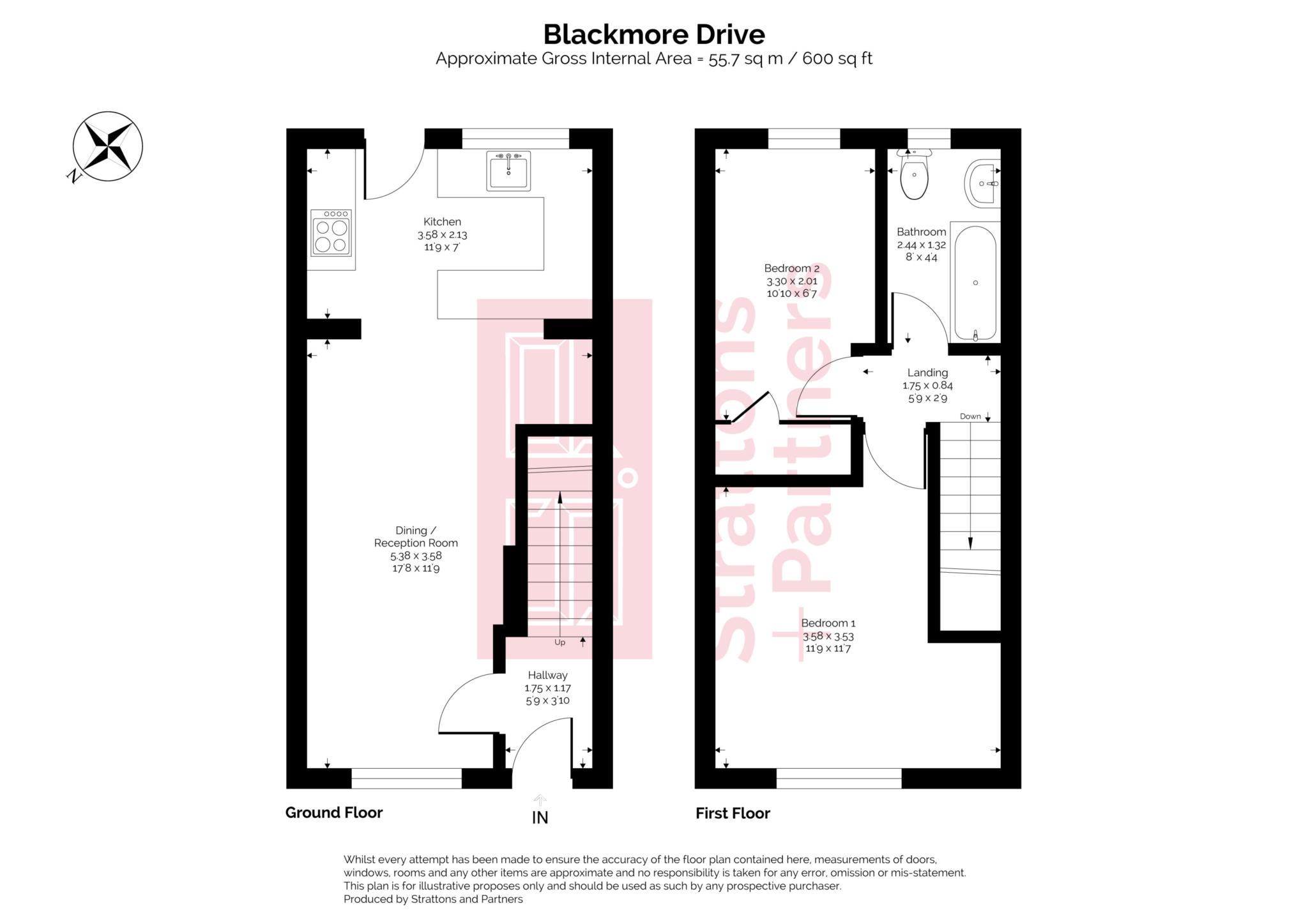- End terrace
- Two bedrooms
- Reception room/dining room
- Kitchen with door to garden
- Great garden
- Roof and windows upgraded
- Views
- Parking
Blackmore Drive is an area of housing in Southdown ideally set for the buzz and vitality of Moorland Road, the train station to Bristol and the city centre. It is a cul de sac location of homes with parking and a great place for a first time buyer or someone downsizing.
Moorland Road is a busy shopping street in Bath with a mass of independent shops, cafes and restaurants including the greengrocer, hardware and butchers. Among others there is also the Velo lounge, Oyster Shell fish and chip shop, and Grumpy Baker. The train station is perfect for a commuter to Bristol. Bath's city centre is a walk downhill with easy buses back.
The house is set at the end of a cul-de-sac in a small row with parking to the side. There is a front garden and path to the front door. The house has been carefully upgraded by the current owner during her tenure to make a smart and well presented home.
The ground floor is all open plan with a sitting room, dining room and kitchen. The kitchen is a good space with plenty of room to cook and there is room for a decent dining table. The area to the front is perfect for a L shaped sofa. The flooring is nice with a light bamboo and the door to the garden links the inside and outside nicely.
Upstairs is a big double bedroom to the front with space for a large wardroble. The bedroom at the back has a lovely view over the city and a large cupboard for storage. The loft is boarded and has a boiler that was installed in 2023. The bathroom has a panel bath with a shower over.
The garden is lovely with a beautiful cherry tree and is enclosed by fences and has a large deck. There is plenty of space to the side for storage and a side gate.
Parking is a breeze with a space to the side of the house where one car can be parked in front of the other.
Hallway - 5'9" (1.75m) x 3'10" (1.17m)
Front door. Stairs. Radiator.
Reception Room/Dining Room - 17'8" (5.38m) Max x 11'9" (3.58m)
Double glazed window to the front. Bamboo floor. Storage under stairs. Dining area. Radiator. Opening to kitchen.
Kitchen - 11'9" (3.58m) x 7'0" (2.13m)
Double glazed door and window to garden. Base and wall units. Worktop and sink unit. Gas hob and double oven. Space and plumbing for washing machine. Space for fridge freezer. Integrated dishwasher.
Landing - 5'9" (1.75m) x 2'9" (0.84m)
Loft hatch (fully boarded with shelves. Combi boiler)
Bedroom One - 11'7" (3.53m) x 11'9" (3.58m) Max
Double glazed window to front. Radiator.
Bedroom Two - 10'10" (3.3m) x 6'7" (2.01m)
Double glazed window to rear with city views. Radiator. Large storage cupboard.
Bathroom - 8'0" (2.44m) x 4'4" (1.32m)
Double glazed window to rear. Panel bath with shower over and screen. Heated towel rail. Hand basin. LLWC. Tiled floor. Part tiled walls.
Front Garden and Parking
Parking to side of house for two cars one in front of the other. Artificial turf to front with path to front door.
Rear Garden - 30'0" (9.14m) x 22'0" (6.71m)
Deck seating area overlooking garden. Artificial lawn with cherry tree. Enclosed by fences. Space to side with gated access to front. Shed. Tap.
Council Tax
Bath And North East Somerset Council, Band C
Notice
Please note we have not tested any apparatus, fixtures, fittings, or services. Interested parties must undertake their own investigation into the working order of these items. All measurements are approximate and photographs provided for guidance only.

| Utility |
Supply Type |
| Electric |
Mains Supply |
| Gas |
Mains Supply |
| Water |
Mains Supply |
| Sewerage |
Mains Supply |
| Broadband |
FTTC |
| Telephone |
Landline |
| Other Items |
Description |
| Heating |
Gas Central Heating |
| Garden/Outside Space |
Yes |
| Parking |
No |
| Garage |
No |
| Broadband Coverage |
Highest Available Download Speed |
Highest Available Upload Speed |
| Standard |
7 Mbps |
0.8 Mbps |
| Superfast |
142 Mbps |
20 Mbps |
| Ultrafast |
1000 Mbps |
100 Mbps |
| Mobile Coverage |
Indoor Voice |
Indoor Data |
Outdoor Voice |
Outdoor Data |
| EE |
Enhanced |
Enhanced |
Enhanced |
Enhanced |
| Three |
Likely |
Likely |
Enhanced |
Enhanced |
| O2 |
Enhanced |
Likely |
Enhanced |
Enhanced |
| Vodafone |
Enhanced |
Enhanced |
Enhanced |
Enhanced |
Broadband and Mobile coverage information supplied by Ofcom.