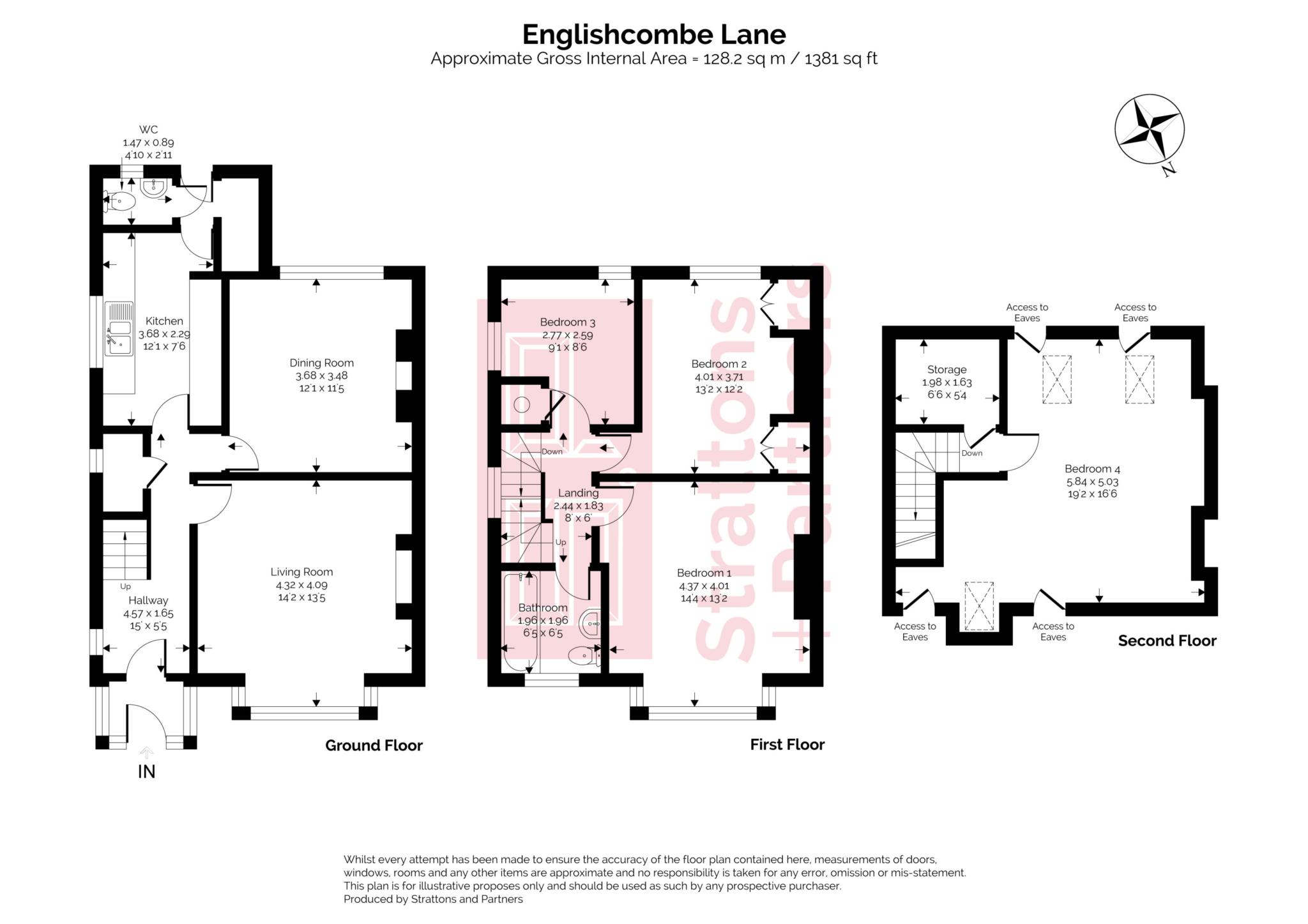- Semi detached with views
- Loft converted
- Long plot front to back
- Sitting room and dining room
- Extension potential STP
- Driveway
- Well located for Bear Flat
- No chain
A well positioned four bedroom home with elevated views and a big plot, ideally placed for Bear Flat and Moorland Road.
Englishcombe Lane is one of the most desirable addressees in the south of Bath, offering easy access to both the countryside and central Bath. The location is ideal for families and professionals alike, moments from Bloomfield Road, the open green spaces of Bloomfield Park, and the parkland by Baskervilles Gym. Bear Flat is under half a mile away, providing a choice of popular local venues including The Bear, The Bear Pad, and an excellent selection of independent shops. In the other direction, Moorland Road offers a vibrant mix of cafés, butchers, hardware stores and other local traders. The area is also well served for schooling, with primary options nearby and both Beechen Cliff and Hayesfield within walking distance. For leisure, the Two Tunnels cycle path and playing fields at Odd Down offer great open-air escapes, while Oldfield Park and Bath Spa stations provide easy access to Bristol, London and beyond.
This attractive bay fronted home sits in an elevated position with views over the city. The driveway provides off-street parking, and the front garden features a raised lawn setting the house nicely back from the road.
A welcoming entrance porch opens into a spacious hallway with understairs storage, which could be converted into a WC with the necessary permissions. The bay fronted sitting room at the front enjoys wonderful views, while the dining room to the rear overlooks the garden. The kitchen lies to the side, leading through a practical rear lobby with access to a ground floor WC and the garden beyond. There is also excellent potential for a rear extension, subject to the usual planning permissions and building regulations.
Upstairs, a light filled landing with attractive stained glass windows leads to three bedrooms and the family bathroom. The main bedroom enjoys panoramic views across Bath, while the rear rooms look out over the garden. A staircase leads up to a converted loft space with Velux windows, tall ceilings and useful eaves storage, creating a versatile area ideal as a study, studio or guest room.
(Agent's note - The field behind has planning for a small development (see BANES planning portal - ref 24/01168/REG03)
Outside, the rear garden is a real highlight, with off street parking to the front and around 100 feet of garden laid to lawn with mature shrubs and planting.
The property benefits from gas central heating, excellent potential for modernisation, and is offered with no onward chain, a wonderful opportunity to create a family home in one of Bath's most sought after residential areas.
Viewings from Saturday 22nd November.
Porch
Porch. Double glazed window. Door to hall
Hallway - 15'0" (4.57m) x 5'5" (1.65m)
Stained glass window. Staircase. Cupboard under stairs. Radiator.
Living Room - 14'2" (4.32m) x 13'5" (4.09m)
Double glazed bay. Picture rail. Gas fire. Wooden mantle. Radiator
Dining Room - 12'1" (3.68m) x 11'5" (3.48m)
Double glazed window to rear. Gas fire. Picture rail. Radiator
Kitchen - 12'1" (3.68m) x 7'6" (2.29m)
Double glazed window to side. Base and wall units. Worktops. One and half sink unit. Gas boiler on wall. Plumbed for washing machine. Heated towel rail.
WC - 4'10" (1.47m) x 2'11" (0.89m)
Double glazed window. LLWC. Hand basin. Radiator.
Store
Rear lobby. Door to rear. Storage.
Landing - 8'0" (2.44m) x 6'0" (1.83m)
Stairs to top floor. Stained glass window to side.
Bedroom One - 14'4" (4.37m) x 13'2" (4.01m)
Double glazed bay to front. Radiator.
Bedroom Two - 13'2" (4.01m) x 12'2" (3.71m)
Double glazed window to rear. Radiator. Two double wardrobes.
Bedroom Three - 9'1" (2.77m) x 8'6" (2.59m)
Two double glazed windows to side and rear. Airing cupboard. Radiator.
Bathroom - 6'5" (1.96m) x 6'5" (1.96m)
Double glazed window to front. Panel bath shower panel. Radiator. LLWC. Hand basin. Recess lights.
Landing
Landing. Door to top storage room which houses cold water tank.
Bedroom Four - 19'2" (5.84m) x 16'6" (5.03m)
Velux skylights. Radiator. Eaves.
Front Garden - 40'0" (12.19m) Approx x 27'0" (8.23m) Approx
Narrow driveway with raised lawn area surrounded by hedges and fences.
Rear Garden - 100'0" (30.48m) x 30'0" (9.14m)
Parking area with outbuildings, lawns and borders. Enclosed by hedges and borders.
Council Tax
Bath And North East Somerset Council, Band D
Notice
Please note we have not tested any apparatus, fixtures, fittings, or services. Interested parties must undertake their own investigation into the working order of these items. All measurements are approximate and photographs provided for guidance only.

| Utility |
Supply Type |
| Electric |
Mains Supply |
| Gas |
Mains Supply |
| Water |
Mains Supply |
| Sewerage |
Mains Supply |
| Broadband |
FTTC |
| Telephone |
Landline |
| Other Items |
Description |
| Heating |
Gas Central Heating |
| Garden/Outside Space |
Yes |
| Parking |
Yes |
| Garage |
No |
| Broadband Coverage |
Highest Available Download Speed |
Highest Available Upload Speed |
| Standard |
7 Mbps |
0.8 Mbps |
| Superfast |
80 Mbps |
20 Mbps |
| Ultrafast |
1000 Mbps |
100 Mbps |
| Mobile Coverage |
Indoor Voice |
Indoor Data |
Outdoor Voice |
Outdoor Data |
| EE |
Enhanced |
Enhanced |
Enhanced |
Enhanced |
| Three |
Enhanced |
Enhanced |
Enhanced |
Enhanced |
| O2 |
Enhanced |
Likely |
Enhanced |
Enhanced |
| Vodafone |
Enhanced |
Enhanced |
Enhanced |
Enhanced |
Broadband and Mobile coverage information supplied by Ofcom.