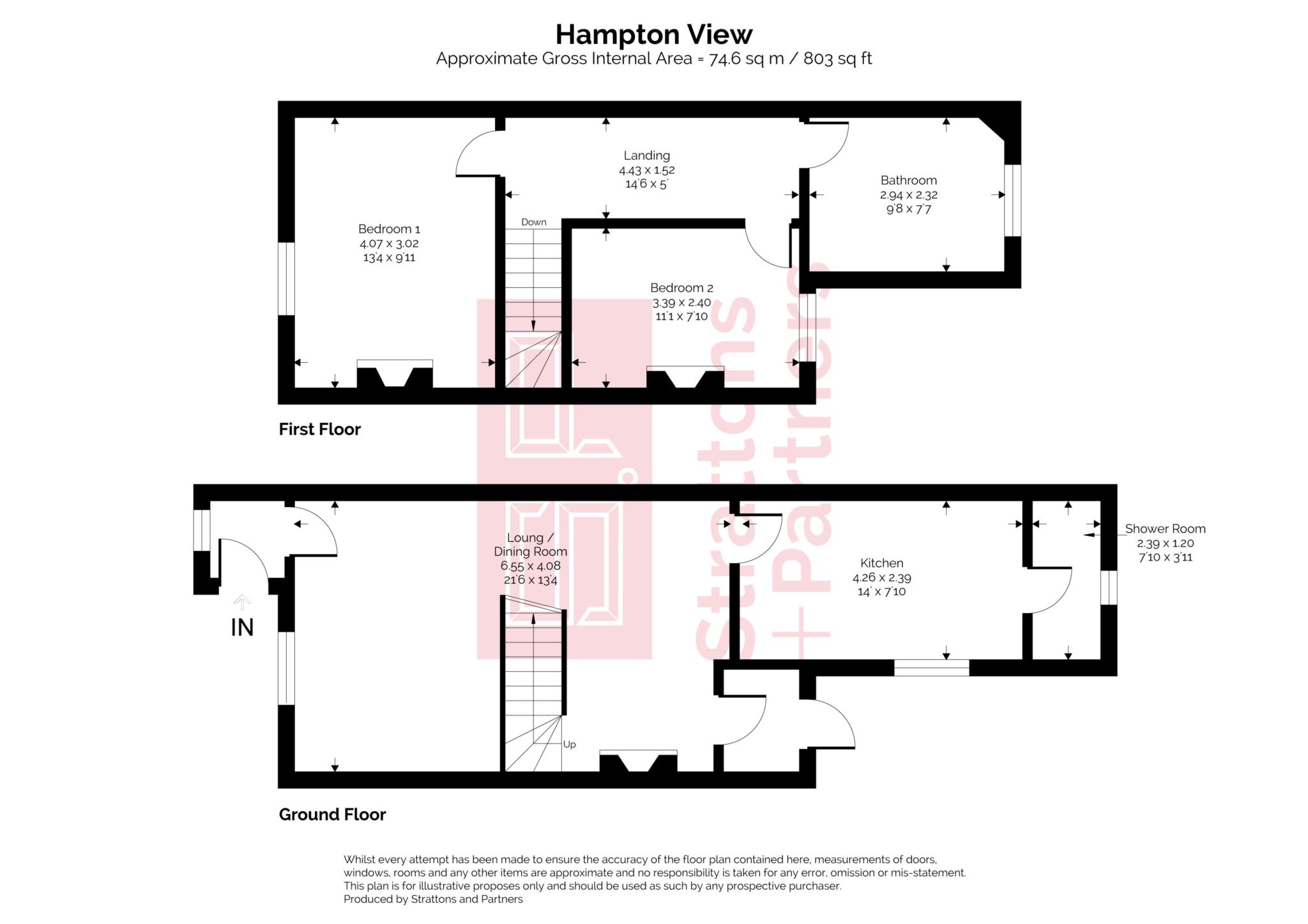- Period home
- Edge of Bath
- Two bedrooms
- Open living space
- Period Features
- Upstairs bathroom
- Cul de sac
- No chain
Hampton View is a no through road of period properties on one side and 1930's properties to the other. Situated on the edge of the city in Fairfield Park, the location is surrounded by countryside with the city centre only 1.5 miles away. Locally, there is a convenience store, chemist, hairdressers, doctors surgery and two friendly pubs with allotments available at the bottom of the street. Larkhall is half a mile down the hill offering a selection of cafes, pubs, a deli, hardware store, the Rhondo Theatre and the Oriel Hall Community Centre. Local schools include St. Stephen's C of E, St. Saviours Junior Schools, and St. Mark's Senior School. Being on the east side of Bath the property offers easy access to the M4 motorway (around 10 miles)
This charming period property is offered for sale with no chain! A south facing front garden enclosed by walls is a pleasant outdoor space to sit and read a book or to take in the view. An front entrance porch leads into the open plan reception rooms with staircase to the first floor. Full of character, this open plan living space has stripped back wooden floors, ashlar fireplace and a woodburning stove for the winter months. The sitting room leads out to the rear courtyard. A kitchen extends off the reception rooms and leads to a downstairs shower room.
Upstairs, the main bedroom to the front has an attractive period fireplace with exposed floorboards. The second bedroom is the rear and has some built in storage, exposed floorboards, and ornate fireplace. Both bedrooms has recess lights. There is a bathroom on the first floor which is modern and spacious.
The small rear garden off the kitchen is somewhere to keep your bikes and leads to a back alleyway while the pretty front garden is perfect for catching the sunshine and enjoying life. This perfect period property is sure to be popular with first time buyers and those looking for a bit of charm on the edge of Bath. Call for more details and to arrange your viewing.
Agents note - photos show when previously let.
Front Garden
Entrance
Open Lounge and Dining Room - 21'6" (6.55m) x 13'4" (4.06m)
Kitchen - 14'0" (4.27m) x 7'10" (2.39m)
GF Shower Room - 7'10" (2.39m) x 3'11" (1.19m)
Rear Courtyard
Landing - 14'6" (4.42m) x 5'0" (1.52m)
Bedroom One - 13'4" (4.06m) x 9'11" (3.02m)
Bedroom Two - 11'1" (3.38m) x 7'10" (2.39m)
Bathroom - 9'8" (2.95m) x 7'7" (2.31m)
Council Tax
Bath And North East Somerset Council, Band C
Notice
Please note we have not tested any apparatus, fixtures, fittings, or services. Interested parties must undertake their own investigation into the working order of these items. All measurements are approximate and photographs provided for guidance only.

| Utility |
Supply Type |
| Electric |
Mains Supply |
| Gas |
Mains Supply |
| Water |
Mains Supply |
| Sewerage |
Mains Supply |
| Broadband |
FTTC |
| Telephone |
Landline |
| Other Items |
Description |
| Heating |
Gas Central Heating |
| Garden/Outside Space |
Yes |
| Parking |
No |
| Garage |
No |
| Broadband Coverage |
Highest Available Download Speed |
Highest Available Upload Speed |
| Standard |
8 Mbps |
0.9 Mbps |
| Superfast |
80 Mbps |
20 Mbps |
| Ultrafast |
10000 Mbps |
10000 Mbps |
| Mobile Coverage |
Indoor Voice |
Indoor Data |
Outdoor Voice |
Outdoor Data |
| EE |
Likely |
Likely |
Enhanced |
Enhanced |
| Three |
Likely |
Likely |
Enhanced |
Enhanced |
| O2 |
Enhanced |
Likely |
Enhanced |
Enhanced |
| Vodafone |
Likely |
Likely |
Enhanced |
Enhanced |
Broadband and Mobile coverage information supplied by Ofcom.