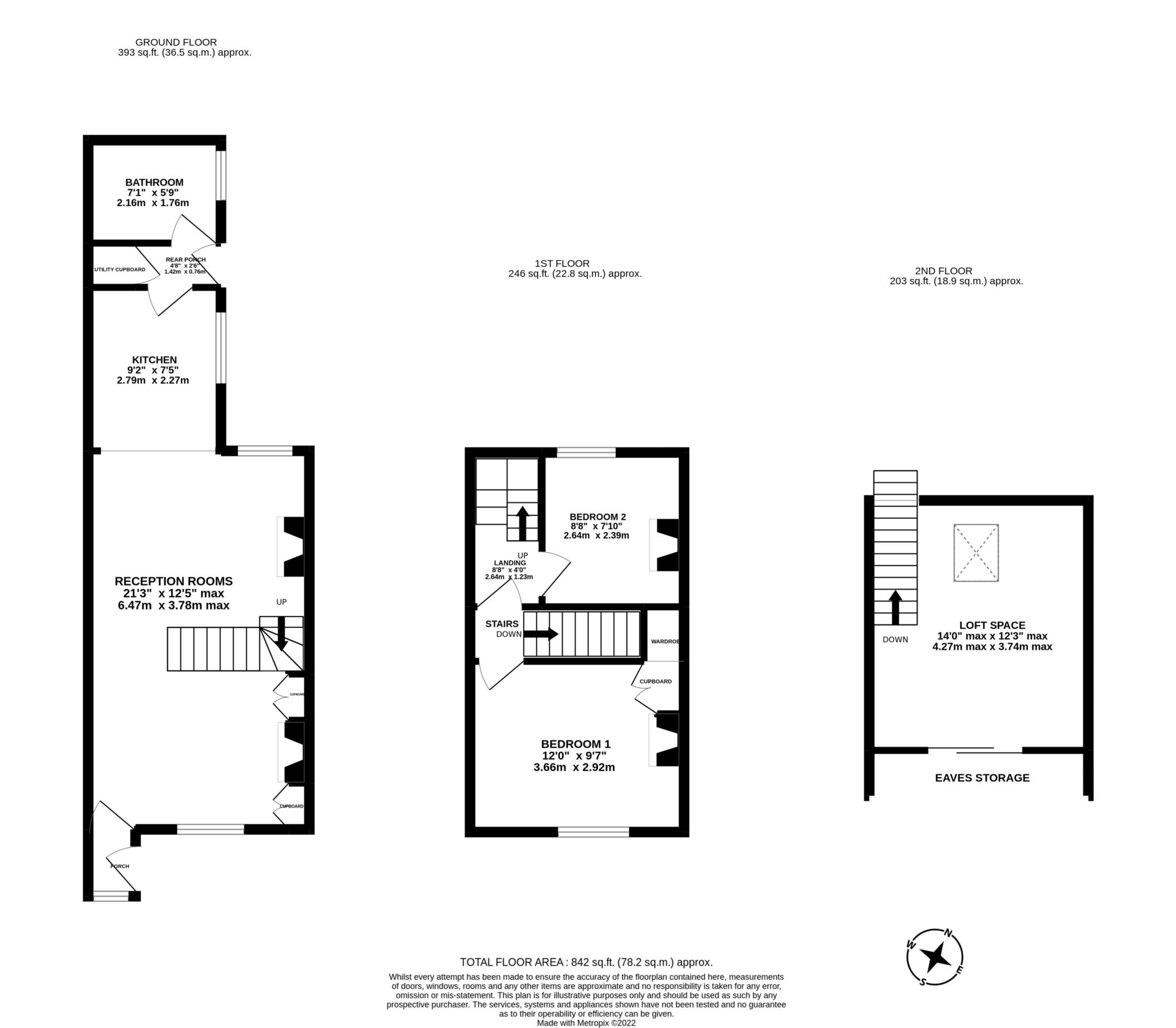- No onward chain
- Open plan reception rooms
- Ashlar fireplaces and wood burning stove
- Quality kitchen and bathroom
- Two first floor bedrooms
- No through road
- Charming period property with open plan living
- Additional loft space with countryside views
- Pretty south facing front garden
- Courtyard rear garden
Hampton View is a no through road of period properties on one side and 1930's properties to the other. Situated on the edge of the city in Fairfield Park, the location is surrounded by countryside with the city centre only 1.5 miles away. Locally, there is a convenience store, chemist, hairdressers, doctors surgery and two friendly pubs with allotments available at the bottom of the street. Larkhall is half a mile down the hill offering a selection of cafes, pubs, a deli, hardware store, the Rhondo Theatre and the Oriel Hall Community Centre. Local schools include St. Stephen's C of E, St. Saviours Junior Schools, and St. Mark's Senior School. Being on the east side of Bath the property offers easy access to the M4 motorway (around 10 miles)
This charming period property is offered for sale with no onward chain. A pretty south facing front garden with patio seating and shrub borders is a pleasant outdoor space to sit and read a book or to take in the view. A front entrance porch leads into the open plan reception rooms. Full of character, this open plan living space has stripped back wooden floors, Ashlar fireplaces and a woodburning stove for the winter months. The kitchen extends off the reception rooms with attractive travertine floor tiles and oak worktops.
A rear porch off the kitchen includes a utility cupboard that houses a 'Viessmann' combination gas boiler with plumbing for a washing machine beneath. A stylish bathroom off the rear porch with underfloor heating to the travertine floor tiles is really appealing.
Upstairs, the main bedroom to the front has an attractive period fireplace with built in storage to one of the alcoves that extends above the staircase. The second bedroom is a small double with stairs to a loft space that has been used as a bedroom previously with velux window to its rear offering far reaching countryside views.
The small north facing rear garden is somewhere to keep your recycling and refuse with the pretty front garden catching the sun from the patio seating area.
Entrance Porch - 3'9" (1.14m) x 2'8" (0.81m)
Flagstone floor tiles.Fixed double glazing to front. Meter cupboard.
Sitting Room/Dining Room - 21'3" (6.48m) x 12'5" (3.78m) Max
Double glazed windows to front and rear. Sanded and treated floorboards. Ashlar fireplace surrounds with stone hearths. Woodburning stove to sitting room fireplace opening. Open sideways staircase with banister and spindles. Two radiators. Opening into kitchen.
Kitchen - 9'2" (2.79m) x 7'5" (2.26m)
Double glazed window to side. Travertine floor tiles. Oak worktops with travertine splashbacks. Inset sink with one and a half bowl and single drainer. Induction hob with cooker hood. Electric oven and grill. Fitted fridge freezer. Plumbing for slimline dishwasher. Kitchen cupboards and drawers. Glazed door to rear porch.
Rear Porch - 7'5" (2.26m) Max x 2'6" (0.76m) Max
Travertine floor tiles. Composite part glazed door to rear courtyard garden. Utility cupboard housing a Viessmann combination gas boiler with plumbing for a washing machine underneath.
Bathroom - 7'1" (2.16m) x 5'9" (1.75m)
Double glazed window to side. Travertine floor tiles with underfloor heating. Curved bath with mixer spray shower over and glazed shower screen door. Travertine wall tiles to rear wall and shower and bath area. LLWC. Hand basin. Heated towel rail. Extractor fan.
Landing - 8'8" (2.64m) x 4'0" (1.22m)
Staircase to loft with open understair storage area.
Bedroom One - 12'0" (3.66m) Max x 9'7" (2.92m) Max
Double glazed front window. Black period fireplace with stone hearth and alcove cupboard and wardrobe combined. Sanded and treated floorboards. Radiator.
Bedroom Two - 8'8" (2.64m) x 7'10" (2.39m)
Double glazed rear window. Black period fireplace with stone hearth. Sanded and treated floorboards. Radiator.
Loft Room - 14'0" (4.27m) Max x 12'3" (3.73m) Max
Double glazed velux window to rear. Radiator. Restricted head height to front and rear with eaves storage cupboard to front.
Front Garden - 13'9" (4.19m) x 12'0" (3.66m)
Gated patio seating area with garden walls to sides and front. Pretty shrub and bay tree borders. Door to front porch.
Rear Garden - 17'8" (5.38m) x 4'6" (1.37m)
Patio and concrete area for recycling and refuse.
Council Tax
Bath And North East Somerset Council, Band C
Notice
Please note we have not tested any apparatus, fixtures, fittings, or services. Interested parties must undertake their own investigation into the working order of these items. All measurements are approximate and photographs provided for guidance only.

| Utility |
Supply Type |
| Electric |
Mains Supply |
| Gas |
Mains Supply |
| Water |
Mains Supply |
| Sewerage |
None |
| Broadband |
None |
| Telephone |
None |
| Other Items |
Description |
| Heating |
Not Specified |
| Garden/Outside Space |
No |
| Parking |
No |
| Garage |
No |
| Broadband Coverage |
Highest Available Download Speed |
Highest Available Upload Speed |
| Standard |
8 Mbps |
0.9 Mbps |
| Superfast |
80 Mbps |
20 Mbps |
| Ultrafast |
330 Mbps |
50 Mbps |
| Mobile Coverage |
Indoor Voice |
Indoor Data |
Outdoor Voice |
Outdoor Data |
| EE |
Likely |
Likely |
Enhanced |
Enhanced |
| Three |
Likely |
Likely |
Enhanced |
Enhanced |
| O2 |
Enhanced |
Likely |
Enhanced |
Enhanced |
| Vodafone |
Likely |
Likely |
Enhanced |
Enhanced |
Broadband and Mobile coverage information supplied by Ofcom.