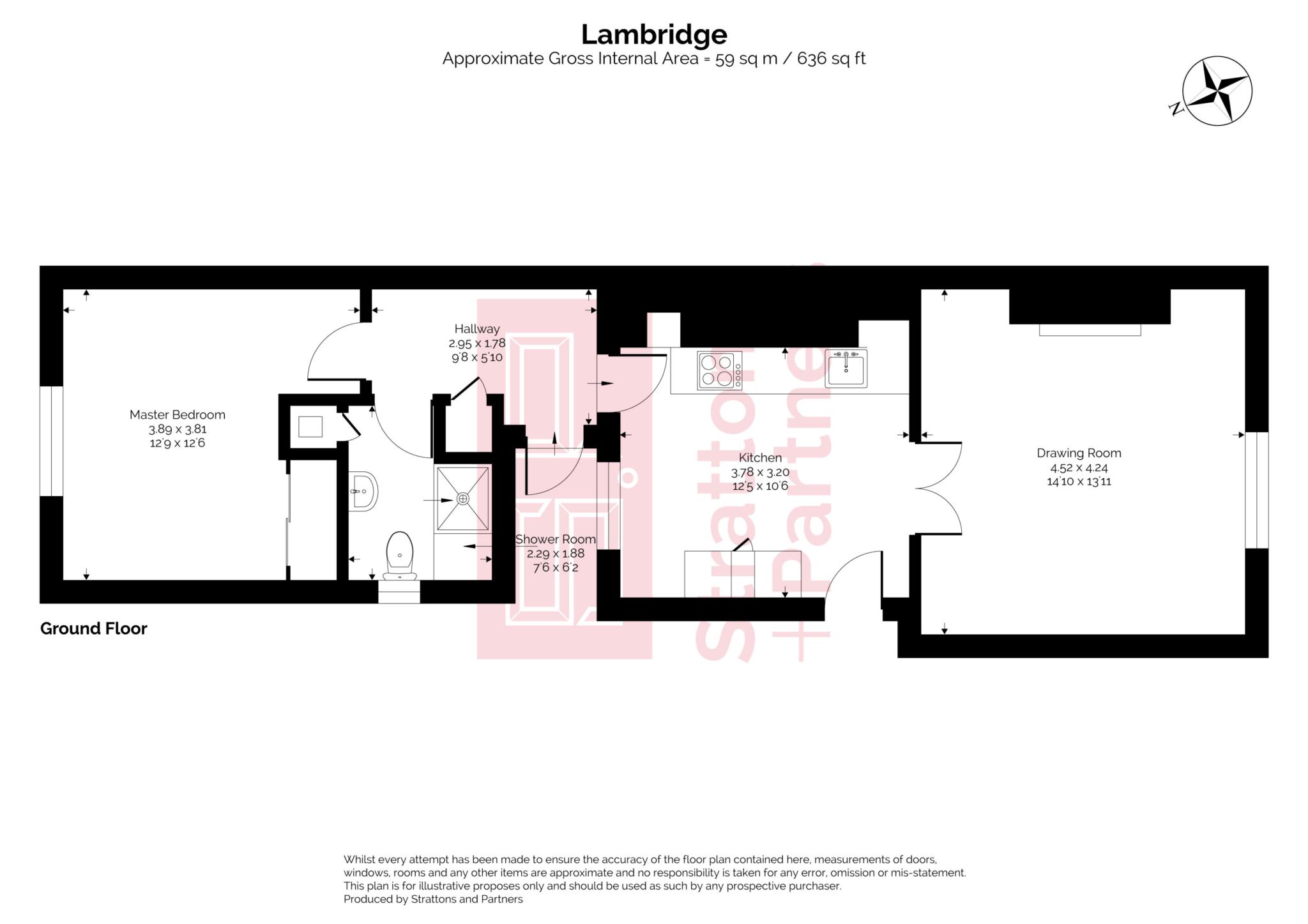- Georgian
- Grade II Listed
- Garden Apartment
- Ground Floor
- Sitting Room
- Kitchen Diner
- Double Bedroom
- Great Storage
- Excellent condition
- Shared Parking
Larkhall is a picturesque village set on the eastern edge of the World Heritage City of Bath. It offers a strong sense of community, a charming array of independent shops, and convenient access to the city via a regular bus service. With countryside walks including the iconic Solsbury Hill on your doorstep, as well as the nearby Kennet & Avon Canal and Alice Park, this location perfectly balances village life with city accessibility.
The vibrant Larkhall Square is home to beloved local businesses such as Larkhall Butchers, The Village Café, Goodies Deli, and a Co-Op supermarket. The area also plays host to the much-loved Larkhall Festival every May Bank Holiday. The Rondo Theatre showcases excellent performances and The Oriel Hall has an extensive list of classes and groups. Excellent transport links include easy access to the M4 and Bath Spa train station.
Tucked away on the quiet, one-way Lambridge Place, the apartment forms part of a delightful terrace of colourful Georgian townhouses. The garden and path to the front, bathed in sunlight from morning through evening is tucked behind a yew hedge with the elegant front facade where there are three apartments sharing the freehold.
Inside the apartment a beautiful kitchen gives dining space, plenty of storage and room to cook. Double doors open to the drawing room where there is an ornate period fireplace and a wide Georgian sash window overlooking your garden.
An internal hallway leads to the bedroom and shower room, as well as providing access to the rear of the building. The apartment benefits from an unusually generous amount of built-in storage, including a dedicated laundry cupboard and a linen closet.
The bedroom is tranquil with room for a big bed, addtional furniture, in addtion to the large wardrobe built in for clothes. The window at the rear looks over the garden.
The shower room is a perfect size with room for a large shower and lovely fittings including the radiator with heated towel rail. The combi boiler is tucked in the cupboard.
At the rear of the building is shared garden space that leads to the shared parking space and out to the street behind.
Agents note: The following information is provided by the seller and will be checked by your conveyancer.
Freehold: Share of freehold
Leasehold: 991 years
Service Charges: £152 per month
Kitchen Diner - 12'5" (3.78m) x 10'6" (3.2m)
Door to apartment. Range of base and wall units with inbuilt plate rack. Belfast sink integrated to solid wood worktops. Electric hob. Part tiled. Slimline integrated dishwasher. Further units with integrated fridge and freezer. Electric oven. Sash window to rear with large window sill. Recess lights. Wood floors. Radiator. Entry phone.
Drawing Room - 14'10" (4.52m) x 13'11" (4.24m)
Wide sash window to front overlooking private garden for apartment. Three radiators. Coved. Ornate period cast iron fireplace with stone mantle. Wooden floors. Double doors to kitchen dining area.
Hallway To Bedroom And Shower Room - 9'8" (2.95m) x 5'10" (1.78m)
Door to rear garden and rear access. Space for washing machine and linen cupboard. Storage area. Radiator.
Shower Room - 7'6" (2.29m) x 6'2" (1.88m)
Sash window to rear. Large shower cubicle. Hand basin with tiling behind. LLWC. Radiator with towel rail. Wood effect tiles with electric underfloor heating. Extractor fan. Recess lights. Cupboard housing combi boiler and storage.
Master Bedroom - 12'9" (3.89m) x 12'6" (3.81m)
Sash window to garden. Built-in wardrobes with sliding doors. Coved. Radiator.
Garden To Front
Enclosed by walls and yew hedges. Gravelled with edging with flower borders. Apple tree.
Communal Rear Garden
Lawn and small trees. Gate to parking.
Shared Parking Space
Single parking space available from Lambridge Street. Gate to rear garden.
Council Tax
Bath And North East Somerset Council, Band B
Notice
Please note we have not tested any apparatus, fixtures, fittings, or services. Interested parties must undertake their own investigation into the working order of these items. All measurements are approximate and photographs provided for guidance only.

| Utility |
Supply Type |
| Electric |
Mains Supply |
| Gas |
Mains Supply |
| Water |
Mains Supply |
| Sewerage |
Mains Supply |
| Broadband |
FTTC |
| Telephone |
Landline |
| Other Items |
Description |
| Heating |
Gas Central Heating |
| Garden/Outside Space |
Yes |
| Parking |
Yes |
| Garage |
No |
| Broadband Coverage |
Highest Available Download Speed |
Highest Available Upload Speed |
| Standard |
7 Mbps |
0.8 Mbps |
| Superfast |
54 Mbps |
10 Mbps |
| Ultrafast |
Not Available |
Not Available |
| Mobile Coverage |
Indoor Voice |
Indoor Data |
Outdoor Voice |
Outdoor Data |
| EE |
Likely |
Likely |
Enhanced |
Enhanced |
| Three |
Likely |
Likely |
Enhanced |
Enhanced |
| O2 |
Enhanced |
Likely |
Enhanced |
Enhanced |
| Vodafone |
Likely |
Likely |
Enhanced |
Enhanced |
Broadband and Mobile coverage information supplied by Ofcom.