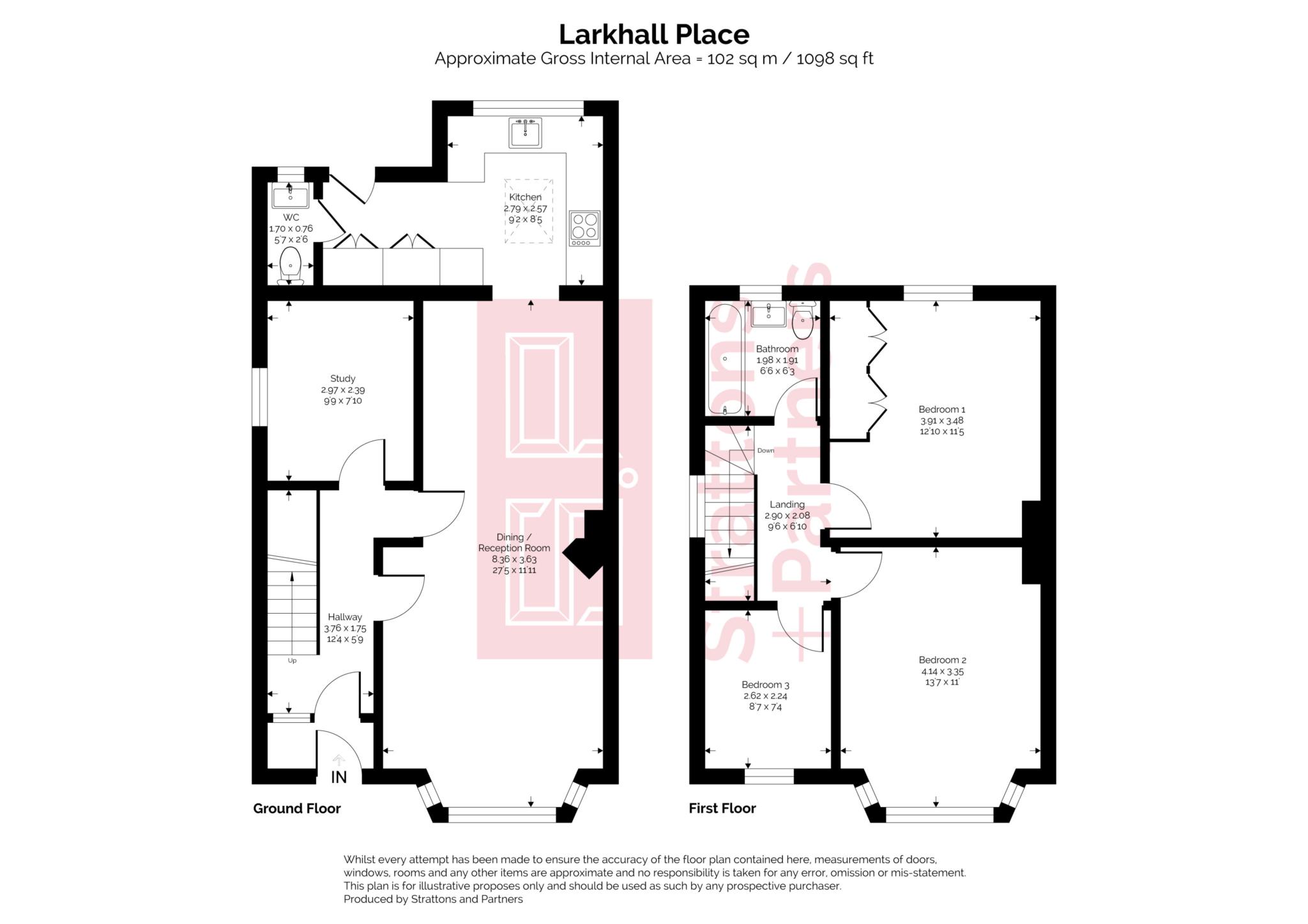- Heart of Larkhall
- End terrace
- Three bedrooms
- Open living space
- Extra study space
- Parking
- Redecorated and floors sanded
- No chain
Larkhall Place is a popular terrace tucked away in the heart of Larkhall enjoying a little known location with vehicle access one side and a gated access onto a pathway on the other that leads into the village. Larkhall Square is a thriving community offering excellent local amenities including a cafe/wine bar, pharmacy, butcher, greengrocer, more cafes and a hardware store. Larkhall is one of the most sought-after locations in Bath offering an artisan village-lifestyle with a real sense of community. There are several popular pubs for an evening drink and every year the community organises a May festival.
Local green spaces include Alice Park with its cafe, tennis courts and skate park within half a mile. Little Solsbury Hill is within 2 miles and is fantastic for walking with its elevated views towards Bath. The local Rondo Theatre and the New Oriel Hall Community Centre have lots to offer and the city centre is a level walk past St Saviours Church and along the London Road into town. There is also the option of walking alongside the Kennet and Avon to Sydney Gardens. Local schools include St Saviours Junior Schools (which is adjacent to the property) and St. Marks Senior School as well as Kingswood and the Royal High School.
This charming home boasts a delightful façade with bay windows and a bright, spacious interior. The kitchen is well presented, complete with a practical utility area that leads through to a downstairs WC. Outside, there is convenient, easily accessible parking - a real bonus in Larkhall - with space for an electric car charger.
Vehicle access to the house is via the quiet road at the rear. Access to the property to the front is via a peaceful pedestrian path and gate, leading into a welcoming garden that features a level lawn, patio, and deck, all framed by trees and fencing.
Inside the front door, the hallway opens onto a large, airy living space, as well as a versatile study area. There is a fireplace in the centre of the room and the bay windows look out onto the garden. There is plenty of room for a dining table. The light-filled kitchen extension benefits from a rear window and a Velux skylight overhead, flooding the space with natural light. Off to the side, the utility area connects to the back door and a handy downstairs WC.
Upstairs, the bright landing gives access to two generous double bedrooms and a good-sized single. The boiler is neatly housed in a cupboard at the back, where the window frames a lovely view across to Solsbury Hill. Throughout, the floors have been recently sanded and the home tastefully redecorated, creating a warm, welcoming feel.
With straightforward parking - a rarity in Larkhall - this home is offered with no onward chain. Situated in the heart of Larkhall and ready to move into, early viewings are highly recommended.
Entrance Hallway
Front door. Plumbing for washing machine.
Hallway - 12'4" (3.76m) x 5'9" (1.75m)
Staircase. Radiator. Cupboard under stairs.
Dining Room/Reception Room - 27'5" (8.36m) Into Bay x 11'11" (3.63m)
Double glazed bay window to garden. Fireplace. Opens to dining space and kitchen. Radiators. Wood floor.
Study - 9'9" (2.97m) x 7'10" (2.39m)
Double glazed window to side. Radiator.
Kitchen and utility space - 9'2" (2.79m) x 8'5" (2.57m)
Double glazed window to rear. Velux window in ceiling. Range of base and wall units. Sink unit. Integrated dishwasher. Integrated fridge freezer. Gas hob and electric oven. Cooker hood. Opens to hallway with door to rear. Cupboards. Door to downstairs WC.
Downstairs WC - 5'7" (1.7m) x 2'6" (0.76m)
Double glazed window to the rear. LLWC. Hand basin. Electric heater.
Landing - 9'6" (2.9m) x 6'10" (2.08m)
Double glazed window to side. Loft access.
Bedroom One - 12'10" (3.91m) x 11'5" (3.48m)
Double glazed window to hills. Floorboards. Radiator.
Bedroom Two - 13'7" (4.14m) Into Bay x 11'0" (3.35m)
Double glazed bay window. Floorboards. Radiator.
Bedroom Three - 8'7" (2.62m) x 7'4" (2.24m)
Double glazed window. Floorboards. Radiator.
Bathroom - 6'6" (1.98m) x 6'3" (1.91m)
Double glazed window. Panel bath with screen and shower over. Heated towel rail. Sink unit. Part tiled. Extractor fan.
Front Garden - 41'0" (12.5m) x 20'0" (6.1m)
Enclosed by fences. Gate to pedestrian walkway. Terrace. Lawn. Deck. Tap. Garden shed.
Rear Parking
Low walls. Parking area. Bin area.
Council Tax
Bath And North East Somerset Council, Band C
Notice
Please note we have not tested any apparatus, fixtures, fittings, or services. Interested parties must undertake their own investigation into the working order of these items. All measurements are approximate and photographs provided for guidance only.

| Utility |
Supply Type |
| Electric |
Mains Supply |
| Gas |
Mains Supply |
| Water |
Mains Supply |
| Sewerage |
Private Supply |
| Broadband |
FTTC |
| Telephone |
Landline |
| Other Items |
Description |
| Heating |
Not Specified |
| Garden/Outside Space |
Yes |
| Parking |
Yes |
| Garage |
No |
| Broadband Coverage |
Highest Available Download Speed |
Highest Available Upload Speed |
| Standard |
5 Mbps |
0.7 Mbps |
| Superfast |
80 Mbps |
20 Mbps |
| Ultrafast |
10000 Mbps |
10000 Mbps |
| Mobile Coverage |
Indoor Voice |
Indoor Data |
Outdoor Voice |
Outdoor Data |
| EE |
Likely |
Likely |
Enhanced |
Enhanced |
| Three |
Likely |
Likely |
Enhanced |
Enhanced |
| O2 |
Enhanced |
Enhanced |
Enhanced |
Enhanced |
| Vodafone |
Enhanced |
Enhanced |
Enhanced |
Enhanced |
Broadband and Mobile coverage information supplied by Ofcom.