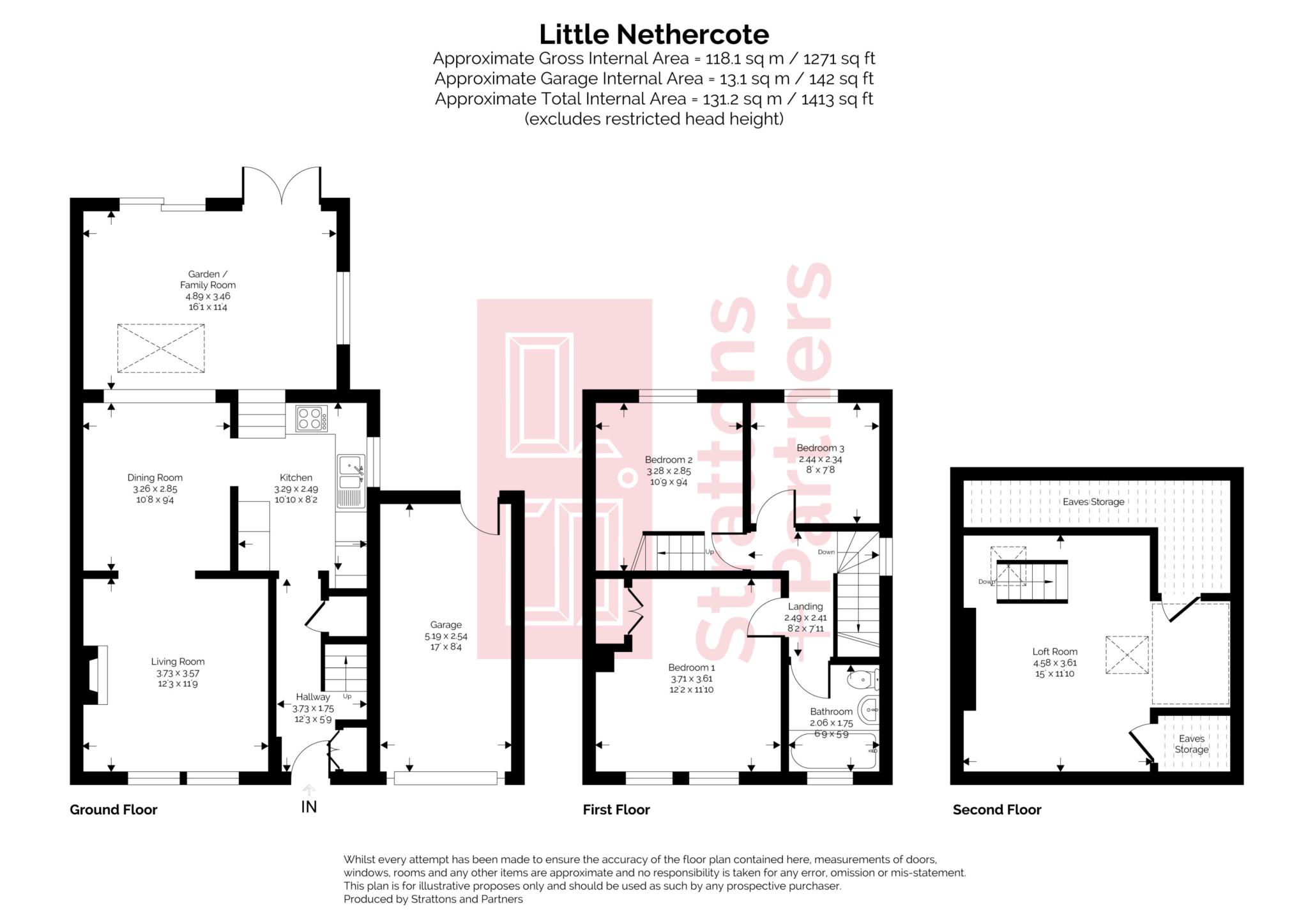- Fairfield Park
- Semi detached
- Open ground floor
- Garden/Family room extension
- Three bedrooms
- Loft room
- Views
- Garage and garden
Little Nethercote is part of the wonderful Ragland Lane located in the heart of the community on the Lansdown side of town in Fairfield Park. Bath city centre is just over a mile with Larkhall a downhill mile in the other direction. The walk into town along Camden Road on a Saturday morning makes for breathtaking views. Local amenities include a convenience store, doctors surgery, pharmacy and hairdressers. There are two lovely pubs close by offering a friendly welcome which are called The Claremont and The Fairfield Arms. St Stephens Primary School is a walk up the hill while St Marks secondary school and St Saviours CofE infant and junior schools are within half a mile in nearby Larkhall. Larkhall is a thriving community with a range of independent shops and cafes. Scenic countryside walks towards Charlcombe, Wooley and Lansdown are nearby for the runners and dog walkers. Commuters will enjoy easy access for the M4 in around 8 miles or 15 minutes without traffic. Bath Spa is in the city centre with regular buses running into town for an easy link to London.
The front door opens to a generous hallway with stairs to the first floor and storage. At the rear, the L-shaped kitchen connects seamlessly with the main living areas, creating a natural hub for family life. At the front, a bright reception room is bathed in natural light and flows into the dining area, which enjoys views over the rear extension. The garden room is a great addition, a vaulted space with tall ceilings, a freestanding wood burner, and plenty of room for large sofas. Sliding doors open directly to the garden, making this a wonderfully flexible space for entertaining or relaxing while overlooking the greenery outside.
Passing a glimpse of the hills on the landing there are three bedrooms and the bathroom on the first floor. The main bedroom and modern bathroom are to the front. The rear double bedroom overlooks the hills and has a staircase up to the loft space which could be a child's dream hang out. There are velux windos and plenty of eave space. There is a single bedroom to the rear as well.
The front has a good garden enclosed with hedges and a good sized driveway leading to the garage. The garage also has a door to the rear garden. The garden is lovely as it looks towards the hill and is a level space with a mixture of terrace patio and borders enclosed by hedges.
The house is well presented throughout, has special features and will stand out as a great potential home. It comes with no chain.
Hallway - 12'3" (3.73m) x 5'9" (1.75m)
Living Room - 12'3" (3.73m) x 11'9" (3.58m)
Dining Room - 10'8" (3.25m) x 9'4" (2.84m)
Kitchen - 10'10" (3.3m) x 8'2" (2.49m)
Garden/Family Room - 16'1" (4.9m) x 11'4" (3.45m)
Landing - 8'2" (2.49m) x 7'11" (2.41m)
Bedroom One - 12'2" (3.71m) x 11'10" (3.61m)
Bedroom Two - 10'9" (3.28m) x 9'4" (2.84m)
Bedroom Three - 8'0" (2.44m) x 7'8" (2.34m)
Bathroom - 6'9" (2.06m) x 5'9" (1.75m)
Loft Room - 15'0" (4.57m) x 11'10" (3.61m)
Front Garden And Driveway
Garage - 17'0" (5.18m) x 8'4" (2.54m)
Rear Garden
Council Tax
Bath And North East Somerset Council, Band D
Notice
Please note we have not tested any apparatus, fixtures, fittings, or services. Interested parties must undertake their own investigation into the working order of these items. All measurements are approximate and photographs provided for guidance only.

| Utility |
Supply Type |
| Electric |
Mains Supply |
| Gas |
Mains Supply |
| Water |
Mains Supply |
| Sewerage |
Mains Supply |
| Broadband |
FTTC |
| Telephone |
Landline |
| Other Items |
Description |
| Heating |
Not Specified |
| Garden/Outside Space |
Yes |
| Parking |
Yes |
| Garage |
Yes |
| Broadband Coverage |
Highest Available Download Speed |
Highest Available Upload Speed |
| Standard |
7 Mbps |
0.8 Mbps |
| Superfast |
92 Mbps |
20 Mbps |
| Ultrafast |
2000 Mbps |
2000 Mbps |
| Mobile Coverage |
Indoor Voice |
Indoor Data |
Outdoor Voice |
Outdoor Data |
| EE |
Likely |
Likely |
Enhanced |
Enhanced |
| Three |
Likely |
Likely |
Enhanced |
Enhanced |
| O2 |
Enhanced |
Likely |
Enhanced |
Enhanced |
| Vodafone |
Enhanced |
Enhanced |
Enhanced |
Enhanced |
Broadband and Mobile coverage information supplied by Ofcom.