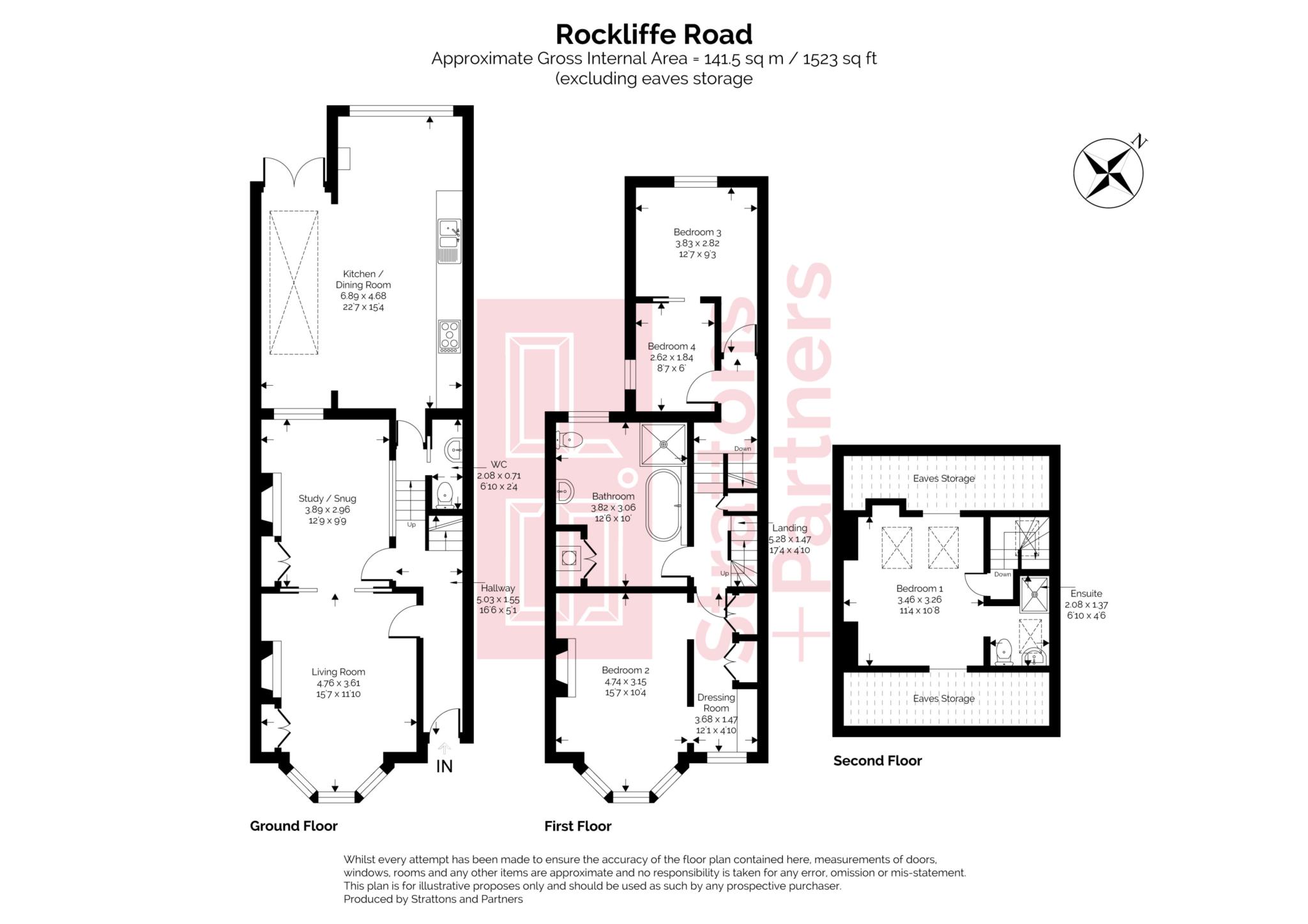- Period stylish terrace
- Great location within Bathwick Estate
- Open living accommodation
- Large kitchen diner
- Downstairs WC
- Large bathroom
- Three bedrooms on first floor
- Loft conversion with shower room
- Level garden
- Resident Parking
Rockliffe Road would suit anyone looking for the city centre living in World Heritage Bath and is located between the parks at Sydney and Henrietta Gardens. Sydney Gardens re-opened in 2022 with stunning tennis courts and play parks and sit adjacent to the modern coffee shop at Holbourne Musuem. From here it is just a level stroll down Great Pulteney Street to town, and easy access to the River Avon and Kennet & Avon Canal. The Bathwick Estate boasts Bathwick St Mary School and easy access to King Edwards School. The local Boating Station has a brilliant restaurant and amenity shopping on Bathwick Street makes life easy. The Barley Mow and The Pulteney Arms are quality pubs and provide a great atmosphere to enjoy a pint on the way to watch Bath Rugby.
Commuters can walk just over one mile to Bath Spa Station with a train journey to the capital of around 90 minutes. Residents have the benefit of Zoned Parking for two cars outside their houses and a 10 mile trip to the M4.
In a beautiful terrace of four houses built with ashlar stone this stunning home gives a quite brilliant residential opportunity. The combination of considered modern finishes and period features makes a warm and friendly space perfect for enjoying the thrills and spills of family life. The property has been extended to the rear and there is a loft conversion and garden to the rear.
Touring the property there are plenty of period features throughout. The sitting room has a fireplace with pocket doors opening to the snug, exposed flooring and period alcove cupboards and lets light into the hallway through a large semi-circular window. The impressive open-plan kitchen space is flooded with light from the large window to the rear, roof windows, and doors to the garden. A doorstairs WC is tucked under the stairs.
A lovely landing leads to the main bedroom that has a separate dressing and office area with a bay window to the front. The main bathroom blends period and modern detail and has a large bath with a separate shower. The utility cupboard is neatly tucked away. There are two children bedrooms to the rear which are connected by a sliding door. The loft has been converted with views of Camden to the rear and an ensuite shower room. There is eave storage.
Rockliffe Road is a friendly and secluded position. There is a smart garden to the front filled with plants. The rear garden is lovely too with a secluded level space for a patio, lawn and trampoline completing a wonderful home.
Council Tax
Bath And North East Somerset Council, Band D
Notice
Please note we have not tested any apparatus, fixtures, fittings, or services. Interested parties must undertake their own investigation into the working order of these items. All measurements are approximate and photographs provided for guidance only.

| Utility |
Supply Type |
| Electric |
Mains Supply |
| Gas |
Mains Supply |
| Water |
Mains Supply |
| Sewerage |
Mains Supply |
| Broadband |
FTTC |
| Telephone |
Landline |
| Other Items |
Description |
| Heating |
Gas Central Heating |
| Garden/Outside Space |
Yes |
| Parking |
No |
| Garage |
No |
| Broadband Coverage |
Highest Available Download Speed |
Highest Available Upload Speed |
| Standard |
12 Mbps |
1 Mbps |
| Superfast |
35 Mbps |
8 Mbps |
| Ultrafast |
10000 Mbps |
10000 Mbps |
| Mobile Coverage |
Indoor Voice |
Indoor Data |
Outdoor Voice |
Outdoor Data |
| EE |
Likely |
Likely |
Enhanced |
Enhanced |
| Three |
Enhanced |
Enhanced |
Enhanced |
Enhanced |
| O2 |
Enhanced |
Enhanced |
Enhanced |
Enhanced |
| Vodafone |
Enhanced |
Enhanced |
Enhanced |
Enhanced |
Broadband and Mobile coverage information supplied by Ofcom.