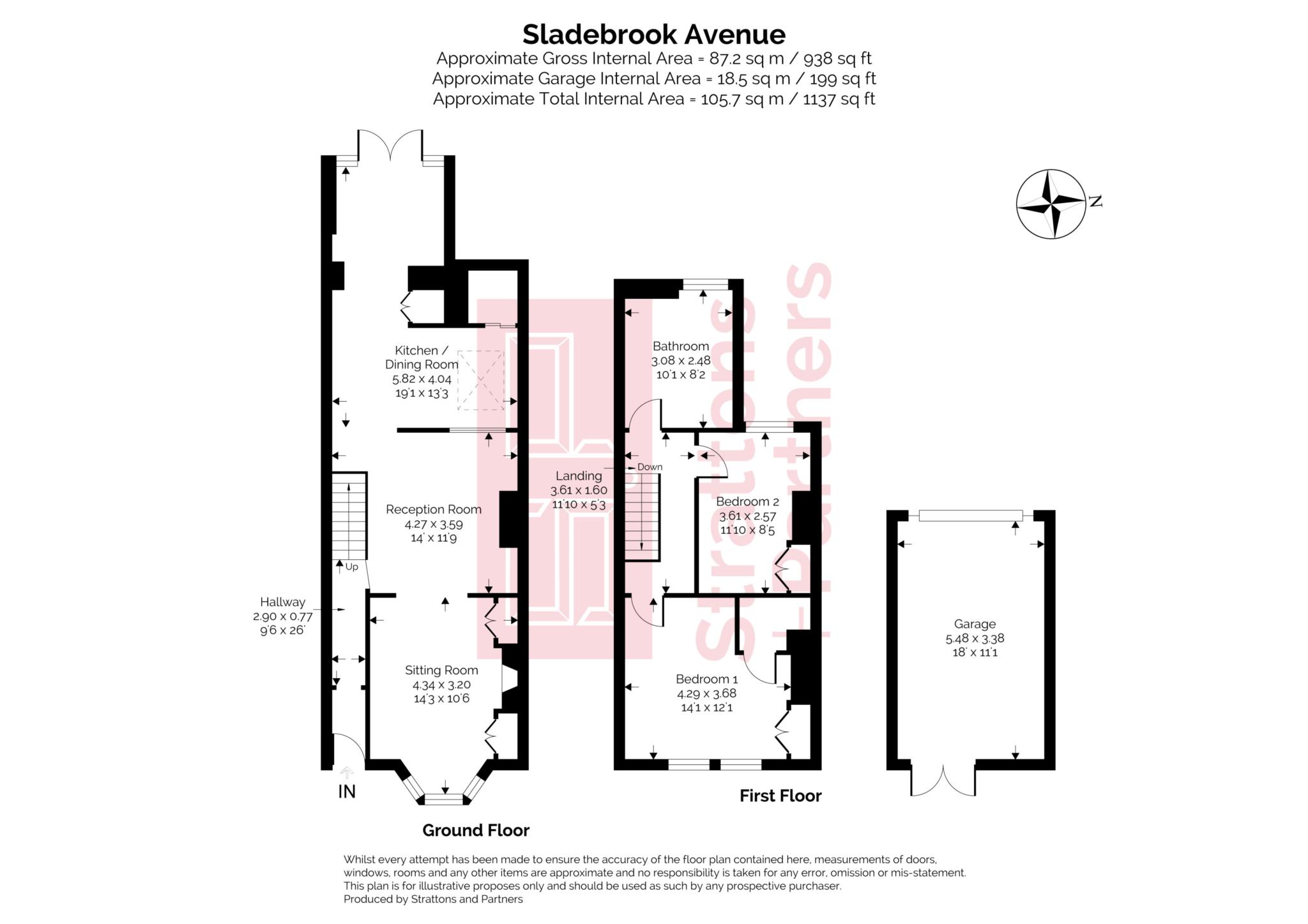- Period terrace
- Two bedrooms
- Large ground floor accommodation
- Two bathrooms and downstairs WC
- Lovely kitchen
- Doors to long garden with sunny aspect
- Detached garage with power
- Well presented
The top of Oldfield Park is a family friendly suburb on the southern fringe of Bath. The neighbourhood offers a variety of desirable period streets, local amenities, and excellent access to both primary and secondary schools. This two bedroom home with garage is a real beauty.
A Tesco convenience store is close by on Englishcombe Lane, while the popular Moorland Road shopping area is just a mile away with its mix of independent shops, cafés, restaurants, and services. Bath city centre lies only 2 miles from the property, and commuters benefit from Oldfield Park station just over a mile away providing convenient links to Bristol. Locally, there are several well regarded schools including Oldfield Park, Southdown Infants, and Moorlands primaries, plus a good selection of secondary schools on Bath's south side. For outdoor enthusiasts, there are nearby parks, countryside walks towards Englishcombe Village, and easy access to the celebrated Two Tunnels cycle path.
This period home has been thoughtfully upgraded, creating an attractive fantastic home. The ground floor offers a choice of open spacious reception rooms: with a charming sitting room with ornate fireplace, an additional reception area for a big dining table with useful under stairs storage. The flooring is exposed and there are shutters in the bay window to the front. The gorgeous kitchen connects to the garden. This area is bright and airy thanks to skylights and French doors to the garden with beautiful kitchen, island and a recently installed combi boiler, Amtico floor and a downstairs WC.
Upstairs, there are two spacious double bedrooms, each with access to bathroom facilities. The principal bedroom to the front includes built in storage and a compact ensuite shower room, while the rear bedroom enjoys pleasant views towards a local park. A large, stylish family bathroom completes the first floor, featuring a freestanding bath and separate shower. Several neighbouring properties have converted their lofts, highlighting the home's potential for further growth.
The property is approached via a tiled pathway and pretty front garden with canopy porch. To the rear, the garden is a real highlight, enjoying afternoon and evening sunshine, a terrace for outdoor dining, a generous lawn, and a detached garage with power and electric roller door. A rear gate leads onto a well kept lane, adding to the convenience.
This superb home is sure to delight and we welcome you to get in touch to arrange a viewing.
Entrance Hallway
Radiator. Staircase. Panelling. Exposed flooring.
Sitting Room - 14'3" (4.34m) Into Bay x 10'6" (3.2m)
Double glazed bay window. Ornate cast iron fireplace. Alcove cupboard. Picture rail. Coved. Opens to reception room. Exposed floorboards. Shutters.
Reception Room - 14'0" (4.27m) Max x 11'9" (3.58m)
Opens to kitchen. Internal window to kitchen. Alcove storage. Space under stairs. Column radiator. Exposed floorboards.
Kitchen Dining Room - 19'1" (5.82m) Max x 13'3" (4.04m) Max
Double doors to patio. Column radiator. Recess lights. Range of base and wall units with space for range cooker. Cooker hood. Quartz worktop. Breakfast island with integrated dishwasher, Belfast sink and quartz work tops. Sky light. Sliding door to utility/WC. Cupboard housing combi-boiler. Amtico floors.
Utilty/Downstairs WC - 4'2" (1.27m) x 3'7" (1.09m)
LLWC. Hand basin. Plumbed for washing machine. Recess lights.
Landing - 12'3" (3.73m) x 5'2" (1.57m)
Floorboards with carpet runner. Loft hatch.
Bedroom One - 14'1" (4.29m) Max x 12'1" (3.68m)
Two double glazed windows. Shutters. Radiator. Coved. Built-in wardrobe to alcove. Door to ensuite.
Ensuite
Shower cubicle. Part tiled. Hand basin. LLWC. Extractor fan.
Bedroom Two - 11'10" (3.61m) x 8'5" (2.57m)
Double glazed window to rear. Shutters. Coved. Radiator. Alcove cupboard.
Bathroom - 10'1" (3.07m) x 8'2" (2.49m)
Double glazed window. Shutters. Stand alone bath with pedestal taps. Shower cubicle. Shower wall panels and panelling. Wash basin in rustic vanity stand. Radiator. Extractor fan.
Front Garden - 14'7" (4.45m) x 10'9" (3.28m)
Attractive tiled path to front door. Canopied porch with external light. Front patio. Walls to sides and front.
Rear Garden - 88'0" (26.82m) x 14'9" (4.5m)
Fencing and hedges to sides. Patio to rear of kitchen with side return storage area. Raised bed. Lawn with flower and shrub border with central apple tree. Gated rear access to lane. Garage to rear with doors from garden. External power socket to side return. Tap.
Garage
Electric Up and over roller door. Back door to garden. Power..
Council Tax
Bath And North East Somerset Council, Band C
Notice
Please note we have not tested any apparatus, fixtures, fittings, or services. Interested parties must undertake their own investigation into the working order of these items. All measurements are approximate and photographs provided for guidance only.

| Utility |
Supply Type |
| Electric |
Mains Supply |
| Gas |
Mains Supply |
| Water |
Mains Supply |
| Sewerage |
Mains Supply |
| Broadband |
FTTC |
| Telephone |
Landline |
| Other Items |
Description |
| Heating |
Not Specified |
| Garden/Outside Space |
Yes |
| Parking |
No |
| Garage |
Yes |
| Broadband Coverage |
Highest Available Download Speed |
Highest Available Upload Speed |
| Standard |
3 Mbps |
0.4 Mbps |
| Superfast |
80 Mbps |
20 Mbps |
| Ultrafast |
1000 Mbps |
1000 Mbps |
| Mobile Coverage |
Indoor Voice |
Indoor Data |
Outdoor Voice |
Outdoor Data |
| EE |
Enhanced |
Enhanced |
Enhanced |
Enhanced |
| Three |
Enhanced |
Enhanced |
Enhanced |
Enhanced |
| O2 |
Enhanced |
Likely |
Enhanced |
Enhanced |
| Vodafone |
Likely |
Likely |
Enhanced |
Enhanced |
Broadband and Mobile coverage information supplied by Ofcom.