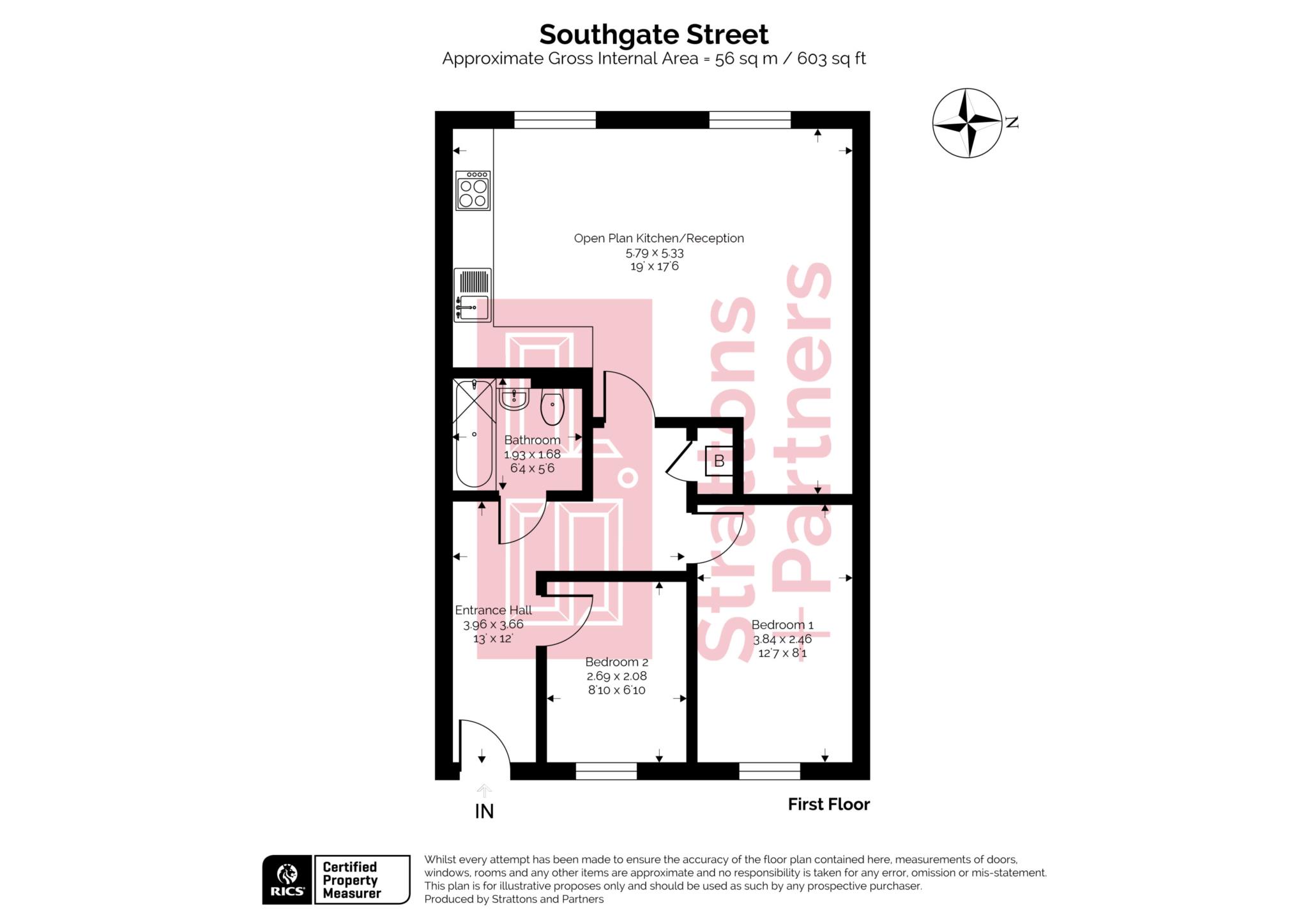- Amazing central city location
- Two bedrooms
- Communal roof terrace
- Open plan kitchen/reception
- Three minute walk to transport links
- Located in a modern development
- Bike store
This lovely modern two bedroom apartment in the City Centre forms part of the modern Southgate development.
The location of this apartment is something special, situated in the heart of the city above the busy and buzzing Southgate development. Department stores, independent and large shops, banks and restaurants are plentiful and Southgate House is nestled in between it all. Bath Spa Train Station and Bath Bus Station are a 3 minute walk from the apartment and everything central Bath has to offer is mearly a short stroll away. Bath Abbey, The Roman Baths, Milsom Street, Pulteney Bridge, various parks and cobbled streets are all in proximity to Southgate House.
The private entrance to Southgate House is sitauted on the bustling Southgate Street, the main thoroughfare of Bath's shopping district. Upon entering you will find a spacious lobby with lift and private mail box. Stairs and lift give access to a super communal roof terrace leading to the apartments. This roof top terrace is a sun trap and very private and quiet, a welcomed retreat from the hustle and bustle of the streets below. There is a bin store for the apartments accessed off the roof top. The apartment entrance is located at the end of the terrace.
Entering through the main door you will be greeted with a spacious 4ft wide entrance hall leading to all rooms. A generous open plan modern kitchen reception room is located at the front of the property with two modern sash windows, giving views to Southgate Street below. The kitchen is a modern style with more than enough space for food preparation, all the usual amenities are present such as eye level electric oven and microwave, dishwasher, gas hob and 1.5 bowl sink. The room is large enough for a dining table that could tie the kitchen and living aspects together. An alcove to the corner of the living space is ideal for a work at home desk and computer.
There is a double bedroom and one single bedroom, both with double glazed windows as well as a generous family bathroom.
A truly fabulous two bedroom apartment in a great central location!
NB The photos show the property when empty when advertised for tenants.
Leasehold Information: The owners have given the following leasehold information that would need to be checked by a buyer's conveyancing solicitor.
Remaining Length of Lease: 112 years
Managing Agent: West of England
Ground Rent: £300 per year
Service Charge: £2700 per year
Entrance Hall - 13'0" (3.96m) Max x 12'0" (3.66m) Max
Entrance door, airing cupboard with Vaillant Combination boiler and plumbing for washing machine, hallway wall mounted thermostat, radiator.
Open Plan Kitchen/Reception - 19'0" (5.79m) Max x 17'6" (5.33m) Max
Two double glazed sash windows, wooden flooring, modern kitchen base units and storage cupboards with laminated worktops, eye level electric oven and microwave, gas cooker hob with aluminium extractor hood and splash back, dishwasher, two radiators.
Bedroom 1 - 12'7" (3.84m) x 8'1" (2.46m)
Double glazed casement windows, radiator.
Bedroom 2 - 8'10" (2.69m) x 6'10" (2.08m)
Double glazed casement windows, radiator.
Bathroom - 6'4" (1.93m) x 5'6" (1.68m)
LLWC, Hand basin with mixer tap, bath with mixer shower over, glass shower screen, heated towel radiator, extractor fan.
Council Tax
Bath And North East Somerset Council, Band C
Notice
Please note we have not tested any apparatus, fixtures, fittings, or services. Interested parties must undertake their own investigation into the working order of these items. All measurements are approximate and photographs provided for guidance only.

| Utility |
Supply Type |
| Electric |
Mains Supply |
| Gas |
None |
| Water |
Mains Supply |
| Sewerage |
None |
| Broadband |
None |
| Telephone |
None |
| Other Items |
Description |
| Heating |
Not Specified |
| Garden/Outside Space |
No |
| Parking |
No |
| Garage |
No |
| Broadband Coverage |
Highest Available Download Speed |
Highest Available Upload Speed |
| Standard |
16 Mbps |
1 Mbps |
| Superfast |
80 Mbps |
20 Mbps |
| Ultrafast |
Not Available |
Not Available |
| Mobile Coverage |
Indoor Voice |
Indoor Data |
Outdoor Voice |
Outdoor Data |
| EE |
Likely |
Likely |
Enhanced |
Enhanced |
| Three |
Enhanced |
Enhanced |
Enhanced |
Enhanced |
| O2 |
Enhanced |
Likely |
Enhanced |
Enhanced |
| Vodafone |
Enhanced |
Enhanced |
Enhanced |
Enhanced |
Broadband and Mobile coverage information supplied by Ofcom.