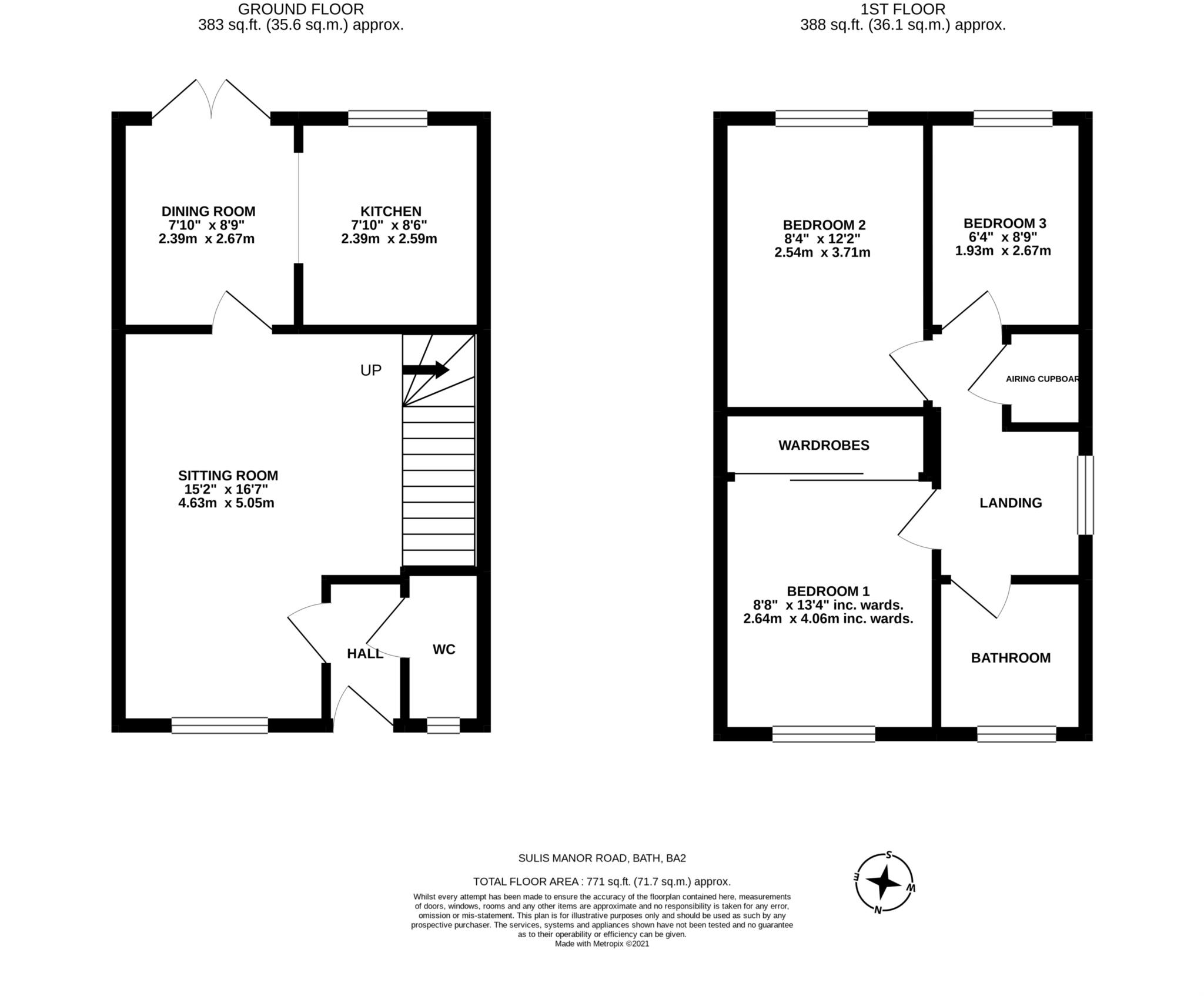- Planning granted for a two storey side and single storey rear extension Ref: 18/04128/FUL
- Single garage & off-street parking for 2 cars
- Downstairs W/C
- Just 3.1 miles to the city centre of Bath
- Close to local primary & secondary schools
- Quiet location
Situated in Odd Down is this three-bedroom end of terrace home. The front of the property provides you with plenty of space to include a lawned area, a single garage and off-street parking for at least two cars.
Stepping inside there is a small hallway with a downstairs W/C. The living room is of a large size and has plenty of space for entertaining, and scope for a large built in storage cupboard underneath the stairs if preferred. The kitchen/diner is located at the rear of the property and leads straight out onto the garden, making the kitchen/diner a real sun trap. Whilst the property already has a lot to offer, there is plenty of scope to extend as the current owners have had planning permission granted for a two-storey side extension, and a single storey rear extension to turn the property into a four-bedroom home.
Upstairs, the master bedroom is of a great size and has built in storage spanning a whole wall for all of your storage needs. The second bedroom is also of a similar size, and whilst it is currently home to a toddler sized bed, it could easily fit a double. The third bedroom is suited as a single room/home study. Also on this floor is the family bathroom, which is equipped with an overhead shower/bath and an airing cupboard for further storage.
Externally the back garden has a large patio for entertaining, and a lawned area which benefits from a southerly aspect giving you sun all afternoon.
Sulis Meadows is just 3.1 miles away from the city centre of Bath. It benefits from a number of amenities nearby including a Sainsburys superstore, the park & ride, a number of public houses, a barber shop and many more. For schools, you are in a great catchment area, with both primary and secondary schools nearby including the likes of St Gregory's Catholic College and St Martin's Primary. There are regular buses into the city. The location works well for those looking to get on the A4 for Bristol avoiding the centre of Bath.
Hallway
Tiled floor. Radiator.
Downstairs WC
Double glazed window to front. Tiled floor. LLWC. Handbasin. Radiator.
Sitting Room - 16'7" (5.05m) Max x 15'2" (4.62m) Max
Double glazed window to front. Staircase with space under. Radiator.
Dining Room - 8'9" (2.67m) x 7'10" (2.39m)
Double glazed doors to garden. Radiator. Opens to kitchen.
Kitchen - 8'6" (2.59m) x 7'10" (2.39m)
Double glazed window to rear. Range of base and wall units. Sink unit. Plumbed for washing machine. Gas hob and double electric oven. Gas boiler for central heating.
Landing
Double glazed window to side. Loft access. Airing cupboard.
Bedroom One - 13'4" (4.06m) Into Wardrobe Recess x 8'8" (2.64m)
Double glazed window to front. Mirrored built in wardrobes. Radiator.
Bedroom Two - 12'2" (3.71m) x 8'4" (2.54m)
Double glazed window to rear. Radiator.
Bedroom Three - 8'9" (2.67m) x 6'4" (1.93m)
Double glazed window to rear. Radiator.
Bathroom
Double glazed window. Bath with shower over and screen. LLWC. Hand basin. Heated towel rail. Tiled floor. Extractor fan in ceiling.
Garden - 33'0" (10.06m) x 28'0" (8.53m) Max
Terrace and lawn with borders. Fences and hedging to side and rear. Tap and light. Gate to front. Door to garage.
Garage and Parking - 18'2" (5.54m) x 8'3" (2.51m)
Driveway to front leading to garage. Up and over door. Light and power. Door to rear.
Council Tax
Bath And North East Somerset Council, Band D
Notice
Please note we have not tested any apparatus, fixtures, fittings, or services. Interested parties must undertake their own investigation into the working order of these items. All measurements are approximate and photographs provided for guidance only.

| Utility |
Supply Type |
| Electric |
Unknown |
| Gas |
Unknown |
| Water |
Unknown |
| Sewerage |
Unknown |
| Broadband |
Unknown |
| Telephone |
Unknown |
| Other Items |
Description |
| Heating |
Not Specified |
| Garden/Outside Space |
No |
| Parking |
No |
| Garage |
No |
| Broadband Coverage |
Highest Available Download Speed |
Highest Available Upload Speed |
| Standard |
9 Mbps |
0.9 Mbps |
| Superfast |
35 Mbps |
8 Mbps |
| Ultrafast |
1000 Mbps |
1000 Mbps |
| Mobile Coverage |
Indoor Voice |
Indoor Data |
Outdoor Voice |
Outdoor Data |
| EE |
Likely |
No Signal |
Enhanced |
Enhanced |
| Three |
No Signal |
No Signal |
Enhanced |
Enhanced |
| O2 |
Enhanced |
Likely |
Enhanced |
Enhanced |
| Vodafone |
Likely |
Likely |
Enhanced |
Enhanced |
Broadband and Mobile coverage information supplied by Ofcom.