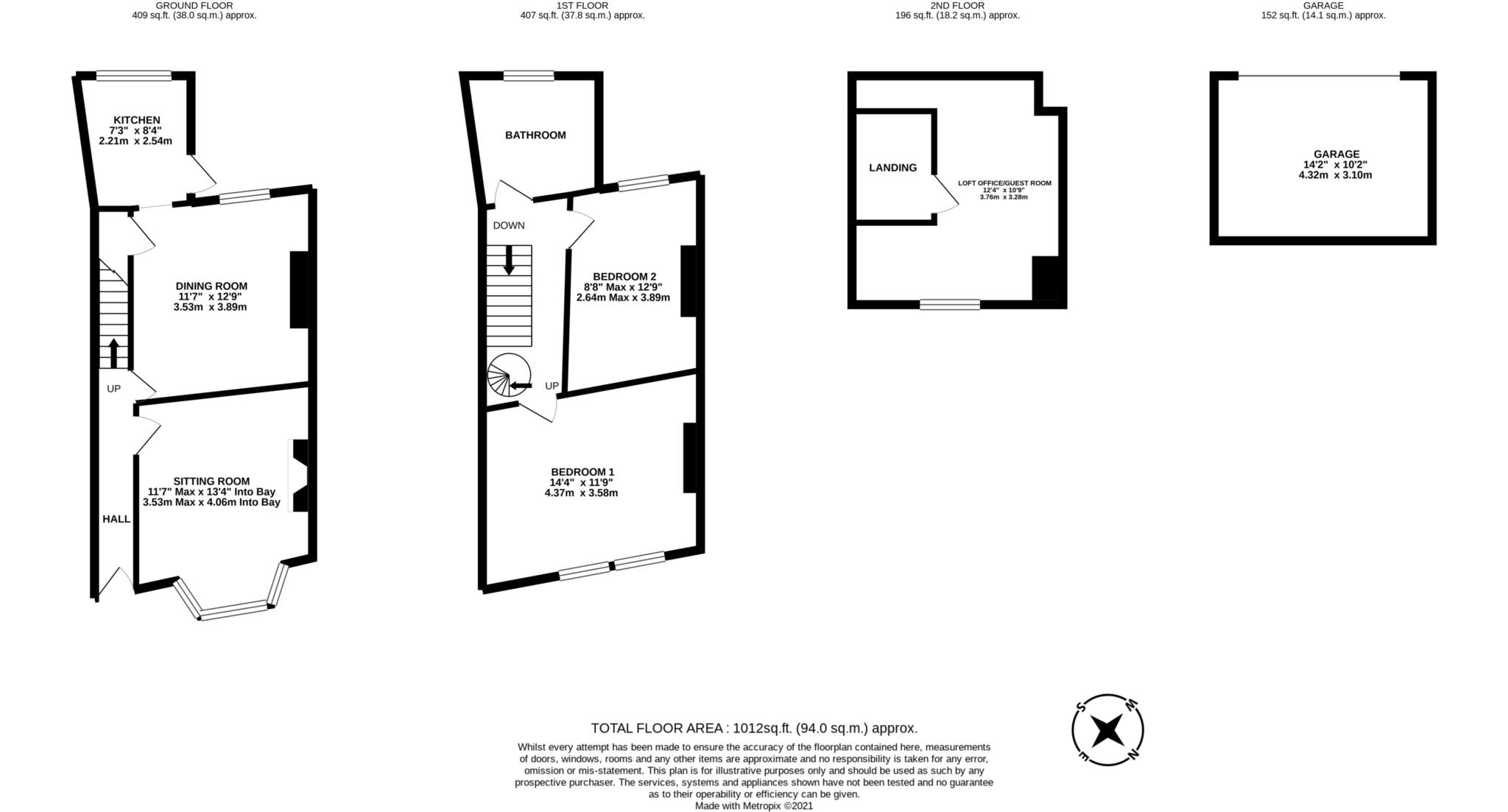Tyning Terrace is a top location on the edge of the city in buzzy Fairfield Park. Local schools include St. Stephens Primary, just half a mile walk and St. Saviours Primary in Larkhall. Local amenities consist of a convenience store, two friendly pubs including The Claremont, fresh pasta, and a large health centre on Camden Road. Living here is great for both a walk along Camden Road on Saturday morning for brunch in town or grabbing the trainers and dog lead to escape into the Charlcombe countryside. There are local allotments for those with green fingers. Larkhall is just down the hill with its excellent array of independent shops including a butchers, Goodies Deli and quality cafes. There is also the Rondo Theatre and the New Oriel Hall community centre. It is really well placed for access to the M4, A4 and A46.
Elevated by steps this Victorian terrace has splendid views towards Solsbury Hill and Bathford to the east. The rear aspect of the house is south west making it perfect for afternoon and evening sunshine. This is an attractive house with a bay window and canopy over the front door. Inside the presentation is to a high standard throughout! From the hallway the sitting room and dining room are separate with an elegant fireplace in the front room. There is plenty of storage in the dining room under the stairs and a view of the garden through the window with space for a good sized table. The kitchen is neat and tidy with the combi boiler and door to the rear garden.
Upstairs the main bedroom is a great size with room for a large double bed and wardrobes. There are fine views to the front. The bedroom to the rear is also a good size. The bathroom is one of the 'stand out' rooms in the house and finished in 2020 with a flourish to give buyers a delightful space with a standalone bath and excellent separate shower.
A manageable steel spiral staircase with dark wood treads leads up to the loft room which is used as an occasional bedroom and work space. There is space in the open eaves for storage and the views from the velux window to the front are the best in the house!
To the rear the highlights continue with both a well designed secluded garden and a detached garage giving unbeatable storage. The garden is well stocked with pretty shrubs and borders giving a little oasis in which to enjoy the summer. There is access to the rear lane where this house owns a large garage with up and over door, light and power.
Hall
Front door. Engineered oak flooring. Radiator. Coved. Staircase to first floor.
Sitting Room - 13'4" (4.06m) Into Bay x 11'7" (3.53m)
Double glazed bay window. Fireplace with tiled hearth and wooden mantle. Coved. Radiator.
Dining Room - 12'8" (3.86m) x 11'7" (3.53m)
Double glazed window to rear. Engineered oak flooring. Open fireplace with wood mantle. Storage in cupboard under stairs. Radiator. Coved.
Kitchen - 8'4" (2.54m) x 7'7" (2.31m)
Double glazed window to rear. Range of base and wall units. Worktops. Gas hob with extractor fan and electric oven under. Integrated fridge and freezer. Plumbed for washing machine. Cupboard housing Worcester Bosch combi-boiler fitted 2020. Slate flooring. Radiator. Double glazed door to garden.
Landing
Recess lights. Staircase to loft room.
Bedroom One - 14'4" (4.37m) x 11'9" (3.58m)
Two double glazed windows to front. Coved. Radiator.
Bedroom Two - 12'9" (3.89m) x 8'8" (2.64m)
Double glazed window to rear. Coved. Radiator.
Bathroom
Double glazed window to rear. Stand alone bathtub with freestanding taps. Separate shower cubicle. Sink unit with vanity cupboards. Recess lights. Grey metro tiles. Extractor fan. Feature bisque spring radiator. Wood effect flooring.
Loft Room - 12'4" (3.76m) Max x 10'9" (3.28m) Max
Landing from spiral staircase with door to space used as home office and occasional bedroom. Velux window refitted in 2021 to lovely views. Radiator. Recess lights. Eave space for storage.
Rear Garden
A secluded south west facing garden with mature planting and two beautiful seating areas. Well designed with stone walls with newly built raised beds, decked area and steps to the garage. Outdoor Tap.
Detached Garage - 14'2" (4.32m) x 10'2" (3.1m)
Access of rear lane. Up and over door. Light and power.
Council Tax
Bath And North East Somerset Council, Band C
Notice
Please note we have not tested any apparatus, fixtures, fittings, or services. Interested parties must undertake their own investigation into the working order of these items. All measurements are approximate and photographs provided for guidance only.

| Utility |
Supply Type |
| Electric |
Unknown |
| Gas |
Unknown |
| Water |
Unknown |
| Sewerage |
Unknown |
| Broadband |
Unknown |
| Telephone |
Unknown |
| Other Items |
Description |
| Heating |
Not Specified |
| Garden/Outside Space |
No |
| Parking |
No |
| Garage |
No |
| Broadband Coverage |
Highest Available Download Speed |
Highest Available Upload Speed |
| Standard |
7 Mbps |
0.8 Mbps |
| Superfast |
80 Mbps |
20 Mbps |
| Ultrafast |
330 Mbps |
50 Mbps |
| Mobile Coverage |
Indoor Voice |
Indoor Data |
Outdoor Voice |
Outdoor Data |
| EE |
Likely |
Likely |
Enhanced |
Enhanced |
| Three |
Likely |
Likely |
Enhanced |
Enhanced |
| O2 |
Enhanced |
Likely |
Enhanced |
Enhanced |
| Vodafone |
Likely |
Likely |
Enhanced |
Enhanced |
Broadband and Mobile coverage information supplied by Ofcom.