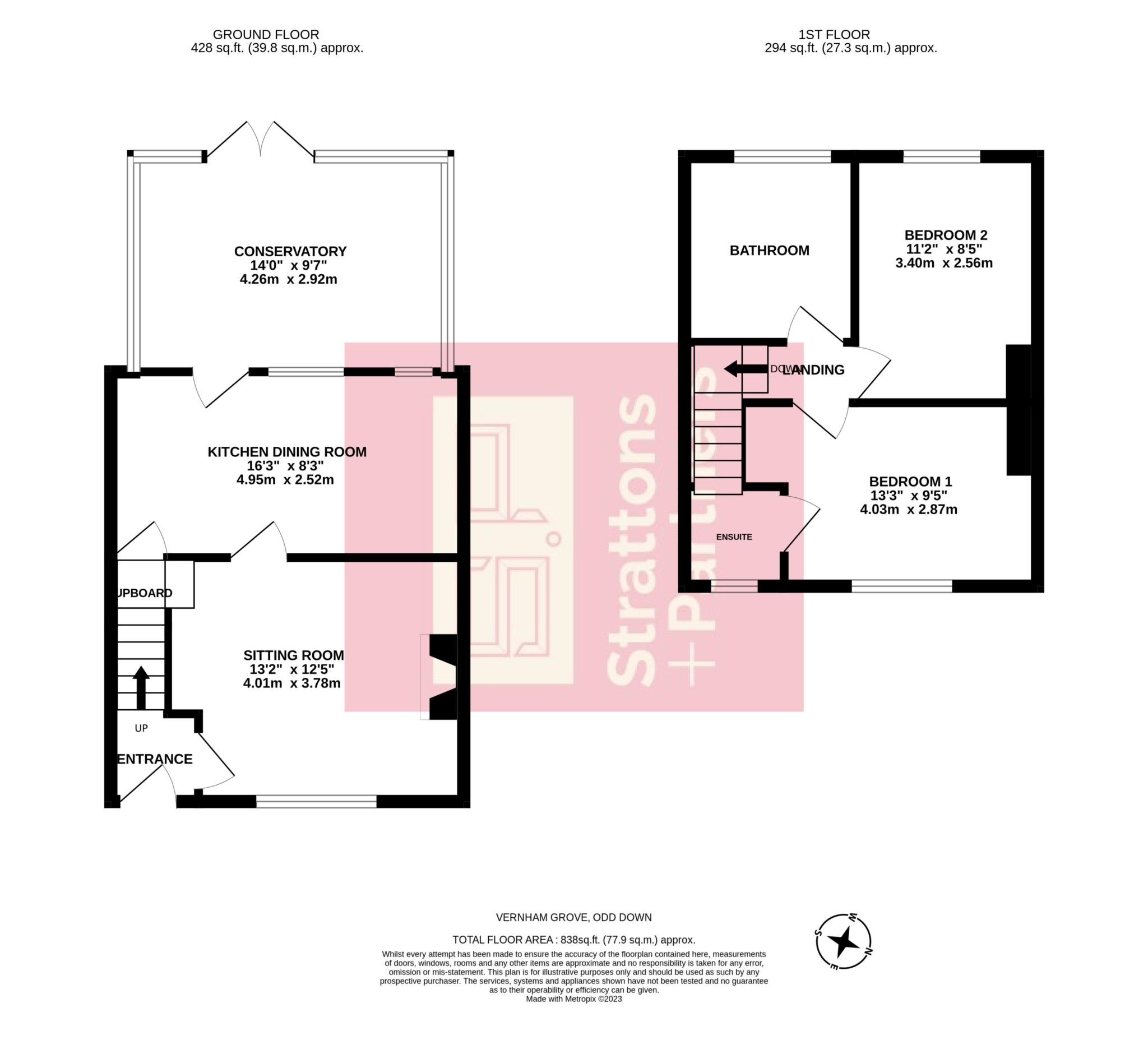- Odd Down
- Mid terrace
- Two bedrooms
- Kitchen diner
- Sitting room
- Bathroom and ensuite
- Conservatory and garden
- No chain
Vernham Grove is located on the southern fringe of Bath close to open countryside with regular bus services to and from Bath city centre. The location works well for those who commute to Bristol with vehicle access via the A4 avoiding Bath city centre. Local school options include St Philips primary and St Gregorys secondary college and the location is also convenient for Combe Down primary and both Ralph Allen and Beechen Cliff secondaries.
Countryside walks are not too far away from your doorstep, with a footpath from Old Fosse Road leading to Englishcombe village. The Wansdyke Path is within a mile from the property which takes you across fields to the village of Southstoke. A Sainsburys supermarket is within a mile. There are a cluster of shops on the nearby Upper Bloomfield Road including a Co-op supermarket and pharmacy.
This mid terrace home is set back from the road with parking and offers smart accommodation throughout including the kitchen and bathroom. The accommodation consists for a tiled hall leading to the sitting room at the front of the house which in turn leads to the kitchen that spans the entire width and has room for a table to eat at. There is a good quality kitchen in place with storage under the stairs and a door out to the conservatory. The conservatory makes for an excellent playroom or entertainment area and overlooks the terrace and garden.
It's rare to find two bedrooms, bathroom, plus an ensuite! Both rooms are a good size with the master to the front and the spare room to the rear. The bathroom has the benefit of a shower cubicle and a bath with a modern combi-boiler in the cupboard. The ensuite is off the master bedroom with shower.
The garden to the rear is a delight with a raised terrace leading to the lawn and beds. There is back access with a gate. At the front there is a driveway with space for two cars side by side.
No onward chain.
Hall
Double glazed front door. Radiator. Tiled floor. Staircase.
Sitting Room - 13'1" (3.99m) x 12'5" (3.78m)
Double glazed window to front. Electric fire. Radiator.
Kitchen - 16'3" (4.95m) x 8'4" (2.54m)
Double glazed windows to conservatory. Double glazed door to conservatory. Range of white gloss base and wall units. Sink unit. Worktops. Space and plumbing for washing machine, dishwasher, tumble dryer and fridge. Cooker hood. Space for table. Storage under stairs.
Conservatory - 14'0" (4.27m) x 9'7" (2.92m)
Fully double glazed and doors to rear garden. Tiled floor. Tap and power.
Landing
Loft hatch.
Bedroom One - 13'3" (4.04m) x 9'5" (2.87m)
Double glazed window to front. Raditor. Door to ensuite.
Ensuite
Double glazed window to front. Shower cubicle. Hand basin. LLWC. Part tiled.
Bedroom Two - 11'3" (3.43m) x 8'5" (2.57m)
Double glazed window to rear. Radiator.
Bathroom
Double glazed window to rear. Shower cubicle. Panel bath with shower over. Hand basin. LLWC. Combi-boiler in cupboard. Part tiled.
Front
Driveway with space for two cars side by side. Dropped curb.
Rear Garden
Enclosed by fences with rear gate. Raised terrace. Lawn with borders.
Council Tax
Bath And North East Somerset Council, Band B
Notice
Please note we have not tested any apparatus, fixtures, fittings, or services. Interested parties must undertake their own investigation into the working order of these items. All measurements are approximate and photographs provided for guidance only.

| Utility |
Supply Type |
| Electric |
Unknown |
| Gas |
Unknown |
| Water |
Unknown |
| Sewerage |
Unknown |
| Broadband |
Unknown |
| Telephone |
Unknown |
| Other Items |
Description |
| Heating |
Not Specified |
| Garden/Outside Space |
No |
| Parking |
No |
| Garage |
No |
| Broadband Coverage |
Highest Available Download Speed |
Highest Available Upload Speed |
| Standard |
14 Mbps |
1 Mbps |
| Superfast |
Not Available |
Not Available |
| Ultrafast |
1000 Mbps |
1000 Mbps |
| Mobile Coverage |
Indoor Voice |
Indoor Data |
Outdoor Voice |
Outdoor Data |
| EE |
Likely |
Likely |
Enhanced |
Enhanced |
| Three |
No Signal |
No Signal |
Enhanced |
Enhanced |
| O2 |
Likely |
Likely |
Enhanced |
Enhanced |
| Vodafone |
Likely |
Likely |
Enhanced |
Enhanced |
Broadband and Mobile coverage information supplied by Ofcom.