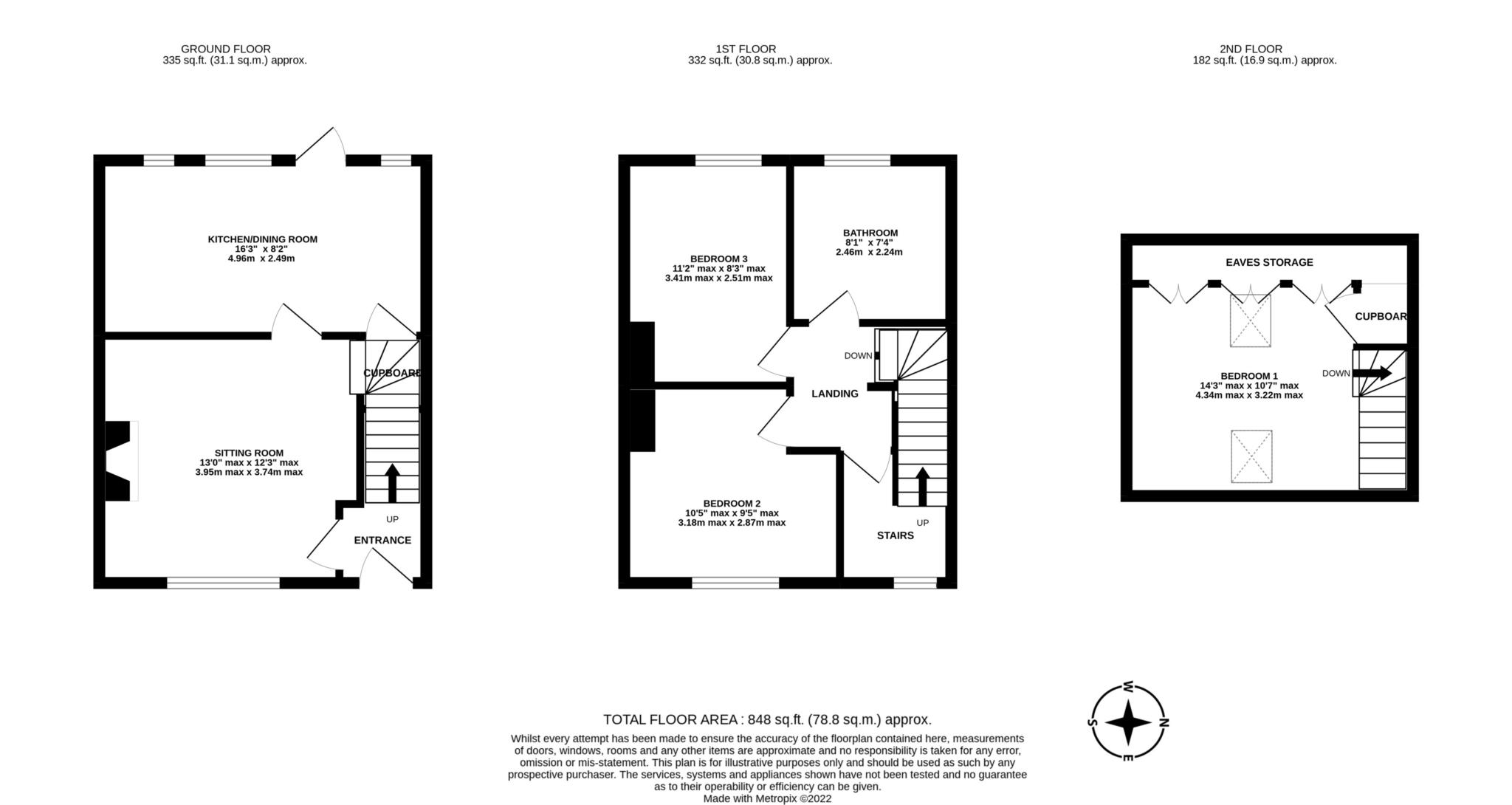- Loft converted 1940's terraced house
- Three bedrooms
- West facing rear garden
- Off road parking to front
- Kitchen dining room
- Front sitting room
- First floor bathroom
- No onward chain
This mid terraced loft converted property with west facing rear garden and off road parking is offered for sale with no onward chain. The front garden with dropped kerb onto Vernham Grove itself allows for comfortable off road parking for one car. Once inside, the ground floor comprises of a bamboo floored sitting room leading to a refurbished full width kitchen dining room to its rear with door to a level west facing rear garden for afternoon and evening sun.
Upstairs, the first floor includes two double bedrooms and a bathroom. The loft provides an additional double bedroom with built in eaves and cupboard storage with velux windows front and rear.
Vernham Grove is located on the southern fringe of Bath close to open countryside with regular bus services to and from Bath city centre. The location works well for those who commute to Bristol with vehicle access via the A4 avoiding Bath city centre.
Local school options include St Philips primary and St Gregorys secondary College and the location is also convenient for Combe Down primary and both Ralph Allen and Beechen Cliff secondaries.
Countryside walks are literally on your doorstep, with a footpath from Old Fosse Road leading to Englishcombe village. The Wansdyke Path is within a mile from the property which takes you across fields to the village of Southstoke.
A Sainsburys supermarket is within a mile and there are a cluster of shops on the nearby Upper Bloomfield Road including a Co-op supermarket, pharmacy and cafe. Transport links include a regular bus service into the city.
Entrance
Staircase. Radiator. Meter cupboard.
Sitting Room - 13'0" (3.96m) Max x 12'3" (3.73m) Max
Double glazed front window. Bamboo flooring. Radiator. TV point, Power points.
Kitchen Dining Room - 16'3" (4.95m) x 8'2" (2.49m)
Tiled floor. Part tiled walls. Double glazed window and two non opening double glazed windows to rear. Plumbing for washing machine and dishwasher. Laminate worktops with one and a half bowl single drainer inset sink unit. Electric oven, grill and hob with cooker hood over. Kitchen cupboards and drawers. Gas boiler. Door to rear garden. Understair storage cupboard. Radiator. Power points.
Landing
Phone point. Doors to bedrooms 2 and 3. Door to bathroom. Door to front landing with staircase to loft.
Bedroom 2 - 10'5" (3.18m) Max x 9'5" (2.87m) Max
Double glazed front window. Radiator. Power points.
Bedroom 3 - 11'2" (3.4m) Max x 8'3" (2.51m) Max
Double glazed rear window. Power points. Radiator.
Bathroom - 8'1" (2.46m) x 7'4" (2.24m)
Double glazed rear window. Tiled floor. LLWC. Bath. Hand basin. Radiator.
Front Landing / Staircase
Double glazed front window. Staircase to loft conversion. Radiator. Power points.
Bedroom 1 - 14'3" (4.34m) Max x 10'7" (3.23m) Max
Double glazed front and rear velux windows. Eaves storage cupboards to rear. Storage cupboard. Radiator. Power points.
Front Driveway / Garden - 17'0" (5.18m) x 15'3" (4.65m)
Fencing to sides. Dropped kerb.
Rear Garden - 48'0" (14.63m) x 16'6" (5.03m)
Fencing to sides and rear with gated rear access. Pruned conifer trees to side. Patio. Lawn. Garden shed.
Council Tax
Bath And North East Somerset Council, Band B
Notice
Please note we have not tested any apparatus, fixtures, fittings, or services. Interested parties must undertake their own investigation into the working order of these items. All measurements are approximate and photographs provided for guidance only.

| Utility |
Supply Type |
| Electric |
Mains Supply |
| Gas |
None |
| Water |
Mains Supply |
| Sewerage |
None |
| Broadband |
None |
| Telephone |
None |
| Other Items |
Description |
| Heating |
Gas Central Heating |
| Garden/Outside Space |
No |
| Parking |
No |
| Garage |
No |
| Broadband Coverage |
Highest Available Download Speed |
Highest Available Upload Speed |
| Standard |
14 Mbps |
1 Mbps |
| Superfast |
Not Available |
Not Available |
| Ultrafast |
1000 Mbps |
1000 Mbps |
| Mobile Coverage |
Indoor Voice |
Indoor Data |
Outdoor Voice |
Outdoor Data |
| EE |
Likely |
Likely |
Enhanced |
Enhanced |
| Three |
No Signal |
No Signal |
Enhanced |
Enhanced |
| O2 |
Likely |
Likely |
Enhanced |
Enhanced |
| Vodafone |
Likely |
Likely |
Enhanced |
Enhanced |
Broadband and Mobile coverage information supplied by Ofcom.