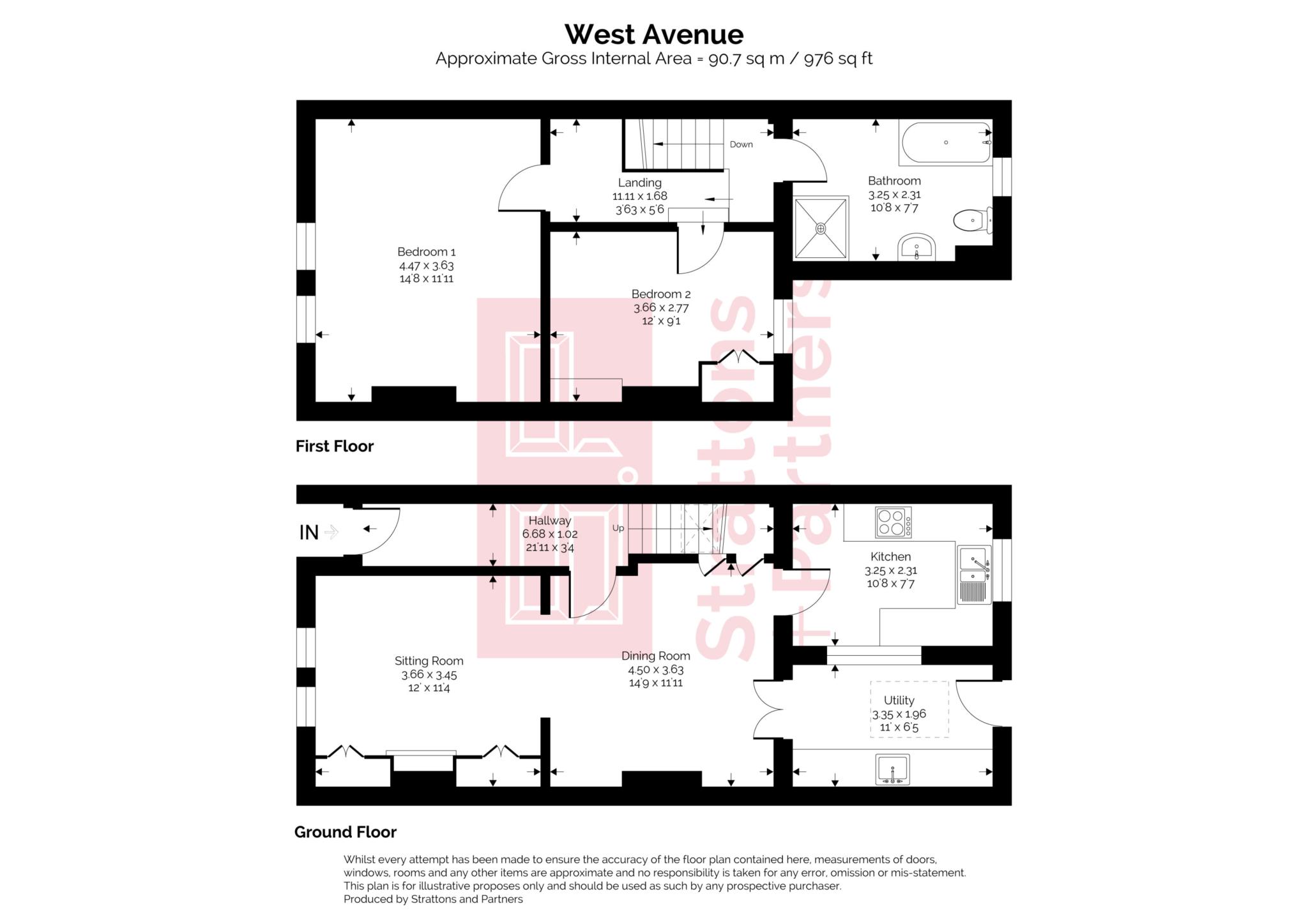- Victorian period terrace
- Great location for Moorland Road and Oldfield Park train station
- Sitting room opens to dining space
- Kitchen and big utility room
- Two bedrooms
- Large upstairs bathroom
- Long garden
- Workshop
- Excellent presentation throughout
- Period features throughout
West Avenue is located on the edge of the lively and welcoming community of Oldfield Park, just around a mile from the centre of Bath. Oldfield Park offers a superb local shopping experience along Moorland Road, where you'll find a great selection of independent shops including greengrocers, butchers, and a hardware store. There are also popular cafes and takeaways such as Velo Lounge, The Grumpy Baker, and Oyster Shell Fish and Chips. For outdoor enthusiasts, local green spaces include Brickfields Park and access to the scenic Two Tunnels cycle path. The houses on this stretch are Victorian, built just before 1900, and all benefit from unusually long gardens. On-street parking is available directly in front of the properties. For commuters, Oldfield Park train station is only 0.2 miles away, offering an easy route to Bristol and beyond.
The house is full of charm and style and will appeal to a broad spectrum of buyers. The current owners have carefully upgraded the house to create a warm and welcoming home. The lovely exposed wood flooring in open sitting room and dining room space is complemented by fireplace, coving and alcove cupboards with double glazed sash windows. The kitchen works well with the adjacent utility space. There is plenty of room to cook and you overlook the garden. The utility has high ceilings and a large velux and lots of room for white goods.
Upstairs, the layout works extremely well, offering two large bedrooms that are both beautifully presented. The generous bathroom is positioned at the rear of the house and features both a bath and a separate shower. Many neighbouring homes have added loft conversions, suggesting strong potential for extending the property further, subject to the usual consents.
The large rear garden is a real standout feature. A smart decked area sits close to the house, ideal for outdoor dining and entertaining. This leads on to a long, lawned garden filled with mature flowers and bordered by fencing. At the far end, there is a raised terrace framed by established flower beds and a standalone workshop with both light and power perfect for storage, hobbies, or even a home office. A rear gate provides handy access to the lane behind the property.
Agent's note - £2 a year rent charge.
Hallway
Entrance porch leading to front door. Floorboards. Radiator. Coved. Staircase.
Sitting Room - 12'0" (3.66m) x 11'4" (3.45m)
Two double glazed sash windows to front. Fireplace with slate hearth. Coved. Alcove cupboards. Radiator. Exposed floorboards. Opens to dining room
Dining Room - 14'9" (4.5m) x 11'11" (3.63m)
Cupboards under stairs. Radiator. Exposed floorboards. Recess lights. Doors to kitchen and double doors to utility room.
Kitchen - 10'8" (3.25m) x 7'7" (2.31m)
Double glazed window to garden. Internal window to utility room. One and half sink unit inset to worktops. Base and wall units. Part tiled. Recess lights. Radiator. Hob and cooker.
Utility Room - 11'0" (3.35m) x 6'5" (1.96m)
Double glazed doors to garden. Velux skylight. Window to garden. Belfast sink with base units and plumbing for washing machine. Space for tumble dryer. Tiled floor.
Landing
Landing area. Small window to rear. Loft hatch with pull down ladder with part boarded roof space.
Bedroom One - 14'8" (4.47m) x 11'11" (3.63m)
Two double glazed sash windows. Coved. Radiator.
Bedroom Two - 12'0" (3.66m) x 9'1" (2.77m)
Double glazed sash window to rear. Onate cast iron fireplace. Cupboard housing boiler and pressurised water tank. Coved. Radiator.
Bathroom
Double glazed window to rear. Bath with shower over. LLWC. Sink unit with vanity. Shower cubicle. Heated towel rail.
Front Garden
Hedge and fences enclosing gravelled garden with path to front door.
Rear Garden - 75'0" (22.86m) Approx x 16'6" (5.03m)
Deck at back of house leading to lawn. Tap. Enclosed by fences and borders with level lawn. Leading to steps to raised terrace and gated rear access. Large workshop (approx 9` x 8`) with light and power.
Council Tax
Bath And North East Somerset Council, Band C
Notice
Please note we have not tested any apparatus, fixtures, fittings, or services. Interested parties must undertake their own investigation into the working order of these items. All measurements are approximate and photographs provided for guidance only.

| Utility |
Supply Type |
| Electric |
Mains Supply |
| Gas |
Mains Supply |
| Water |
Mains Supply |
| Sewerage |
Mains Supply |
| Broadband |
FTTC |
| Telephone |
Landline |
| Other Items |
Description |
| Heating |
Not Specified |
| Garden/Outside Space |
Yes |
| Parking |
No |
| Garage |
No |
| Broadband Coverage |
Highest Available Download Speed |
Highest Available Upload Speed |
| Standard |
10 Mbps |
0.9 Mbps |
| Superfast |
80 Mbps |
20 Mbps |
| Ultrafast |
1000 Mbps |
100 Mbps |
| Mobile Coverage |
Indoor Voice |
Indoor Data |
Outdoor Voice |
Outdoor Data |
| EE |
Likely |
Likely |
Enhanced |
Enhanced |
| Three |
Likely |
Likely |
Enhanced |
Enhanced |
| O2 |
Likely |
Likely |
Enhanced |
Enhanced |
| Vodafone |
Likely |
Likely |
Enhanced |
Enhanced |
Broadband and Mobile coverage information supplied by Ofcom.