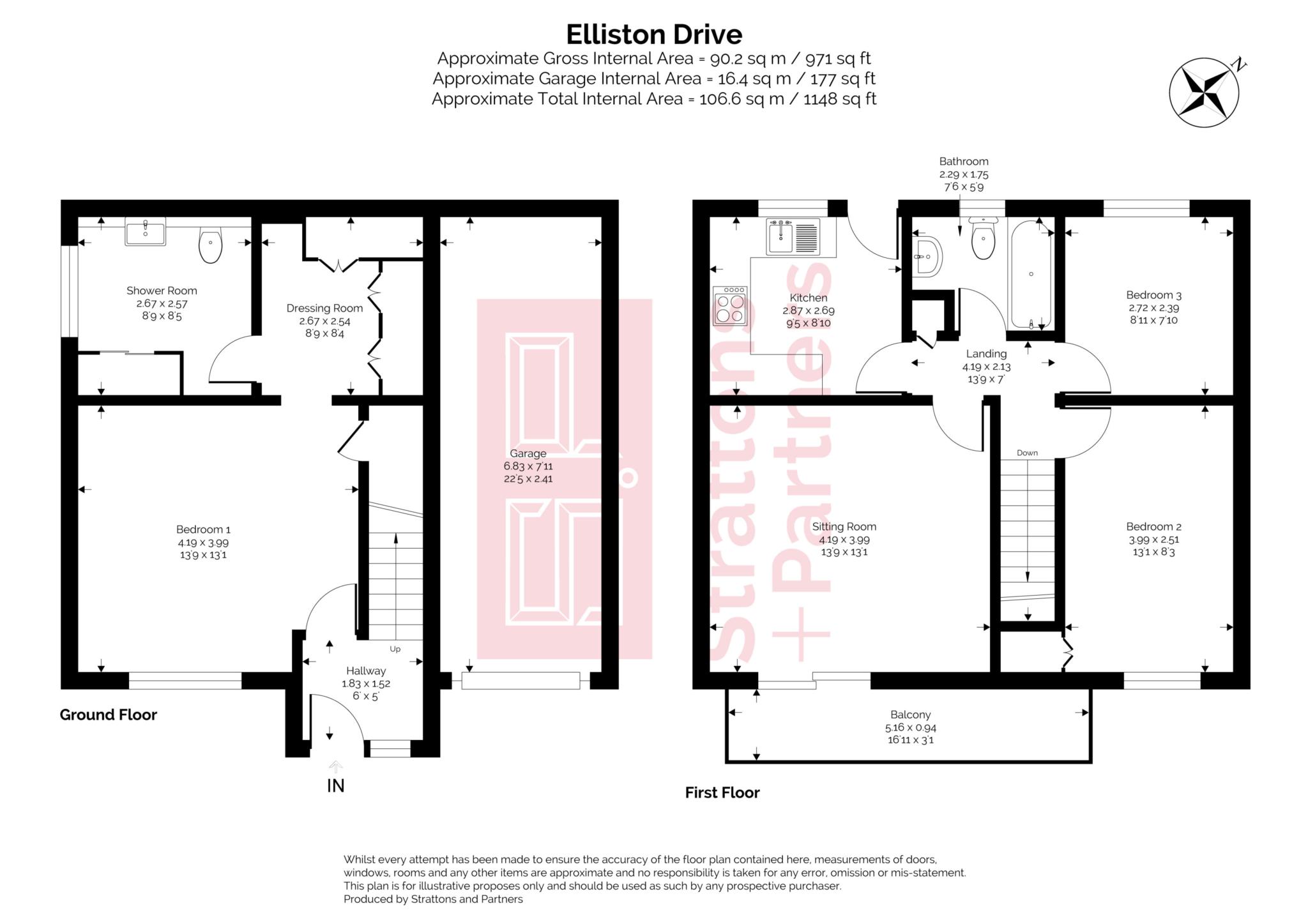- Detached
- Cul-de-sac
- Spacious ground floor bedroom suite
- Sititng room with balcony and views
- Two bathrooms
- Gardens to rear and side
- Garage
- No chain
This detached home, offered with no onward chain, comes with off-road parking, a balcony, and is ideally located for access to both Moorland Road and Oldfield Park train station. Just down the road is Brickfields Park, and for those who enjoy cycling, the Two Tunnels cycle path connects to the Sustrans Bath to Bristol route, making for a quick ride of less than an hour. The city centre is within walking distance, with Green Park Station only 1.5 miles away. Local schools include Oldfield Infants and Juniors, as well as Hayesfield and Beechen Cliff secondary schools.
This three-bedroom detached home boasts stunning views from the balcony, along with the added benefit of an integrated garage and driveway.
On the ground floor, you'll find a spacious bedroom suite, complete with a dressing area and large shower room. Upstairs are the sitting room, kitchen, two additional bedrooms, and a bathroom.
The sitting room is bright and inviting, featuring a sliding door leading to the balcony with views toward Bath. The balcony spans much of the front of the house and provides plenty of space to relax outdoors. The modern, well-kept kitchen has a door leading out to the patio and rear garden.
There are two bedrooms on the first floor, with ample storage in the front room above the stairs. The bathroom is generously sized and includes a shower over the bath, along with a linen cupboard housing the combi boiler.
Outside, the rear garden includes a pleasant patio seating area, a garden shed, and steps leading up to a secluded terrace. The side of the house offers a large garden area, with a fenced, level space above a triangular landscaped garden.
Several properties on the street have converted their garages into additional living space (with the necessary permissions), and the current garage is a spacious area ideal for car and general storage.
This well-maintained, charming home is offered with no chain, making it an excellent opportunity for its new owners.
Entrance - 6'0" (1.83m) x 5'0" (1.52m)
Double glazed front door and window. Staircase to first floor. Door to main bedroom on ground floor. Radiator. Coved.
Bedroom One - 13'1" (3.99m) x 13'9" (4.19m)
Ground floor bedroom suite. Double glazed window to front. Coved. Cupboard under stairs. Leads to dressing area and ensuite.
Dressing Area - 8'9" (2.67m) x 8'4" (2.54m)
Built in wardrobes. Door to ensuite.
Ensuite - 8'9" (2.67m) x 8'5" (2.57m)
Double glazed window to side. Large shower cubicle. LLWC. Hand basin with built in vanity storage. Radiator. Part tiled.
Landing
Loft hatch. Cupboard housing combi boiler.
Sitting Room - 13'9" (4.19m) x 13'1" (3.99m)
Sliding door and double glazed window to balcony. Coved. Radiator.
Balcony - 16'11" (5.16m) x 3'1" (0.94m)
Iron railings. Seating area. Views to city.
Kitchen - 9'5" (2.87m) x 8'10" (2.69m)
Double glazed door and windows to rear garden. Range of base and wall units. Plumbed for washing machine. Space for cooker. Extractor fan. Work tops with one and half sink unit. Plumbed for dishwasher. Part tiled. Radiator.
Bedroom Two - 13'1" (3.99m) x 8'3" (2.51m)
Double glazed window to front. Cupboard over stairs. Radiators.
Bedroom Three - 8'11" (2.72m) x 7'10" (2.39m)
Double glazed window to rear. Radiator.
Bathroom - 7'6" (2.29m) x 5'9" (1.75m)
Double glazed window to rear. Panel bath with shower over and screen. LLWC. Part tiled. Radiator.
Garage - 22'5" (6.83m) x 7'11" (2.41m)
Integrated garage with drive in front. Roller door. Light and power.
Rear Patio - 30'0" (9.14m) x 25'0" (7.62m)
Patio to rear. Shed. Light and tap. Steps to further patio. Walls and hedges. Borders. Access to side garden.
Side Garden - 30'0" (9.14m) x 9'0" (2.74m)
Fenced patio with views of the city.
Garden to Side - 50'0" (15.24m) Max x 30'0" (9.14m) Max
A sloped triangular garden with pretty shrubs and small trees with steps to back garden.
Council Tax
Bath And North East Somerset Council, Band D
Notice
Please note we have not tested any apparatus, fixtures, fittings, or services. Interested parties must undertake their own investigation into the working order of these items. All measurements are approximate and photographs provided for guidance only.

| Utility |
Supply Type |
| Electric |
Mains Supply |
| Gas |
Mains Supply |
| Water |
Mains Supply |
| Sewerage |
Mains Supply |
| Broadband |
FTTC |
| Telephone |
Landline |
| Other Items |
Description |
| Heating |
Gas Central Heating |
| Garden/Outside Space |
Yes |
| Parking |
Yes |
| Garage |
Yes |
| Broadband Coverage |
Highest Available Download Speed |
Highest Available Upload Speed |
| Standard |
3 Mbps |
0.5 Mbps |
| Superfast |
180 Mbps |
25 Mbps |
| Ultrafast |
1000 Mbps |
1000 Mbps |
| Mobile Coverage |
Indoor Voice |
Indoor Data |
Outdoor Voice |
Outdoor Data |
| EE |
Likely |
Likely |
Enhanced |
Enhanced |
| Three |
Enhanced |
Enhanced |
Enhanced |
Enhanced |
| O2 |
Likely |
Likely |
Enhanced |
Enhanced |
| Vodafone |
Likely |
Likely |
Enhanced |
Enhanced |
Broadband and Mobile coverage information supplied by Ofcom.