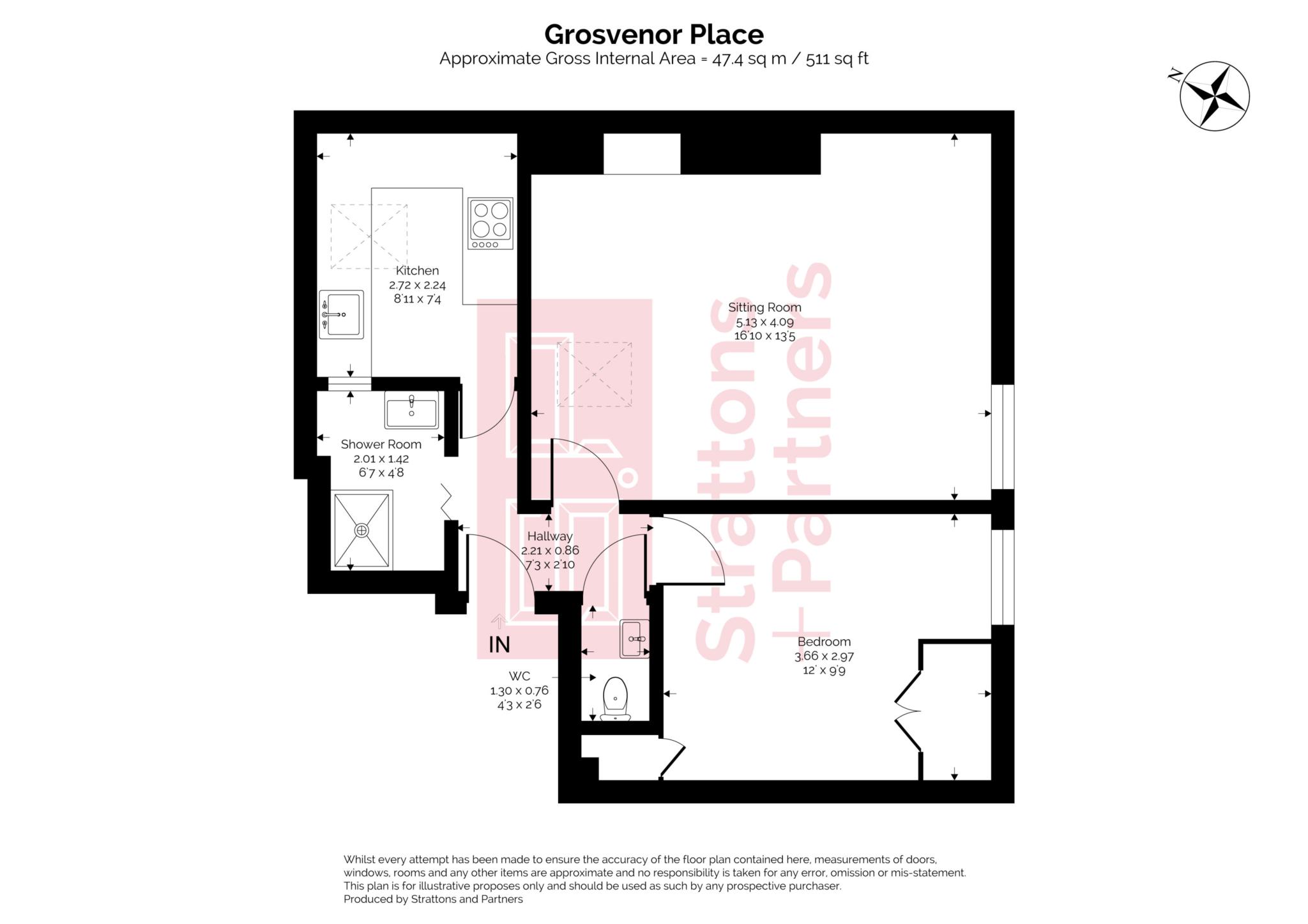- Popular location
- Top floor
- Great sitting room with views
- Double bedroom with storage
- Separate kitchen
- Plush shower room and separate WC
- Grade 1 Listed
- No chain
Grosvenor Place is an impressive Georgian terrace set back from the London Road with Kensington Meadows nearby. Living in this part of Bath is to live within part of the rich history of the city, in buildings dating back to the 18th Century. Bath city centre and Spa train station is a level 1.5 mile walk and the hustle and bustle of Walcot Street is within a mile.
Behind Grosvenor Place is Kensington Meadows, an open meadow that leads to a footbridge with access to the Kennet & Avon canal where you can escape eastwards towards Bathampton and Bradford On Avon or west for access to the city centre into Sydney Gardens for a game of tennis and wander.
Larkhall village square is within half a mile via St Saviours Road offering a range of independent shops and cafes including the Larkhall Butchers, The Village, Goodies Deli, a greengrocers, Larkhall Deli, a Co-Operative supermarket and an independent bookshop. There is also the Rondo Theatre and the Oriel Hall community centre. There are several pubs for an evening drink and every year the community organises a May festival with a weekend of events and celebrations. Alice Park with its cafe, tennis courts and skate park is within a half a mile and commuters for the M4 can easily get to the A46 which takes you up to Junction 18 of the motorway in under 10 miles.
This top floor one bedroom apartment forms part of this impressive Grade I listed building. The communal areas are steeped in history with a stunning staircase and decorative wallpaper. The property is off the top landing. This lovely home comprises an entrance hall leading to a kitchen with velux window and plenty of space to cook. The sitting room with sash window overlooking the view and period ornate fireplace. The bedroom is a good size with room for a double bed and two cupboards built in for storage. There is a modern shower room and separate WC off the hallway. The property is presented very well throughout and is offered with no onward chain.
NB This is a leasehold property and the following information should be checked with your solicitor before you proceed to purchase.
Tenure: Leasehold residue of 999 years
Freeholder: Mrs Payne
Ground Rent: £30 a year
Management: 36 Grosvenor Place Management
Flat 6 is responsble for one eleventh (1/11) of costs and one seventh of cleaning (1/7).
Service charge: Currently around £1269 a year (with invoicing every 6 months.)
Hallway - 7'3" (2.21m) x 2'10" (0.86m)
Entry phone
Sitting Room - 16'10" (5.13m) x 13'5" (4.09m)
Sash window to views. Ornate cast iron fireplace with tiled hearth. Velux window with storage. Vertical electrical radiator. Coved.
Kitchen - 8'11" (2.72m) x 7'4" (2.24m)
Velux window. Range of base and wall units with worktops. Sink unit with water heater under. Plumbed for washing machine. Electric cooker and hob. Part tiled. Space for undercounter fridge.
Bedroom - 12'0" (3.66m) x 9'9" (2.97m)
Sash windows to rear views. Vertical electric radiator. Built in wardrobe. Linen cupboard. Coved
Shower Room - 6'7" (2.01m) x 4'8" (1.42m)
Shower cubicle. Electric heated towel rail. Sink unit with storage underneath. Tiled floor. Tiled wall and slatted cladded finish. Internal window to kitchen. Heated mirror.
Separate WC - 4'3" (1.3m) x 2'6" (0.76m)
LLWC. Hand basin with storage. Panelling. Tiled floor. Extractor fan
Council Tax
Bath And North East Somerset Council, Band A
Notice
Please note we have not tested any apparatus, fixtures, fittings, or services. Interested parties must undertake their own investigation into the working order of these items. All measurements are approximate and photographs provided for guidance only.

| Utility |
Supply Type |
| Electric |
Mains Supply |
| Gas |
None |
| Water |
Mains Supply |
| Sewerage |
Mains Supply |
| Broadband |
FTTC |
| Telephone |
Landline |
| Other Items |
Description |
| Heating |
Not Specified |
| Garden/Outside Space |
No |
| Parking |
No |
| Garage |
No |
| Broadband Coverage |
Highest Available Download Speed |
Highest Available Upload Speed |
| Standard |
9 Mbps |
0.9 Mbps |
| Superfast |
80 Mbps |
20 Mbps |
| Ultrafast |
Not Available |
Not Available |
| Mobile Coverage |
Indoor Voice |
Indoor Data |
Outdoor Voice |
Outdoor Data |
| EE |
Likely |
Likely |
Enhanced |
Enhanced |
| Three |
Likely |
Likely |
Enhanced |
Enhanced |
| O2 |
Enhanced |
Likely |
Enhanced |
Enhanced |
| Vodafone |
Likely |
Likely |
Enhanced |
Enhanced |
Broadband and Mobile coverage information supplied by Ofcom.