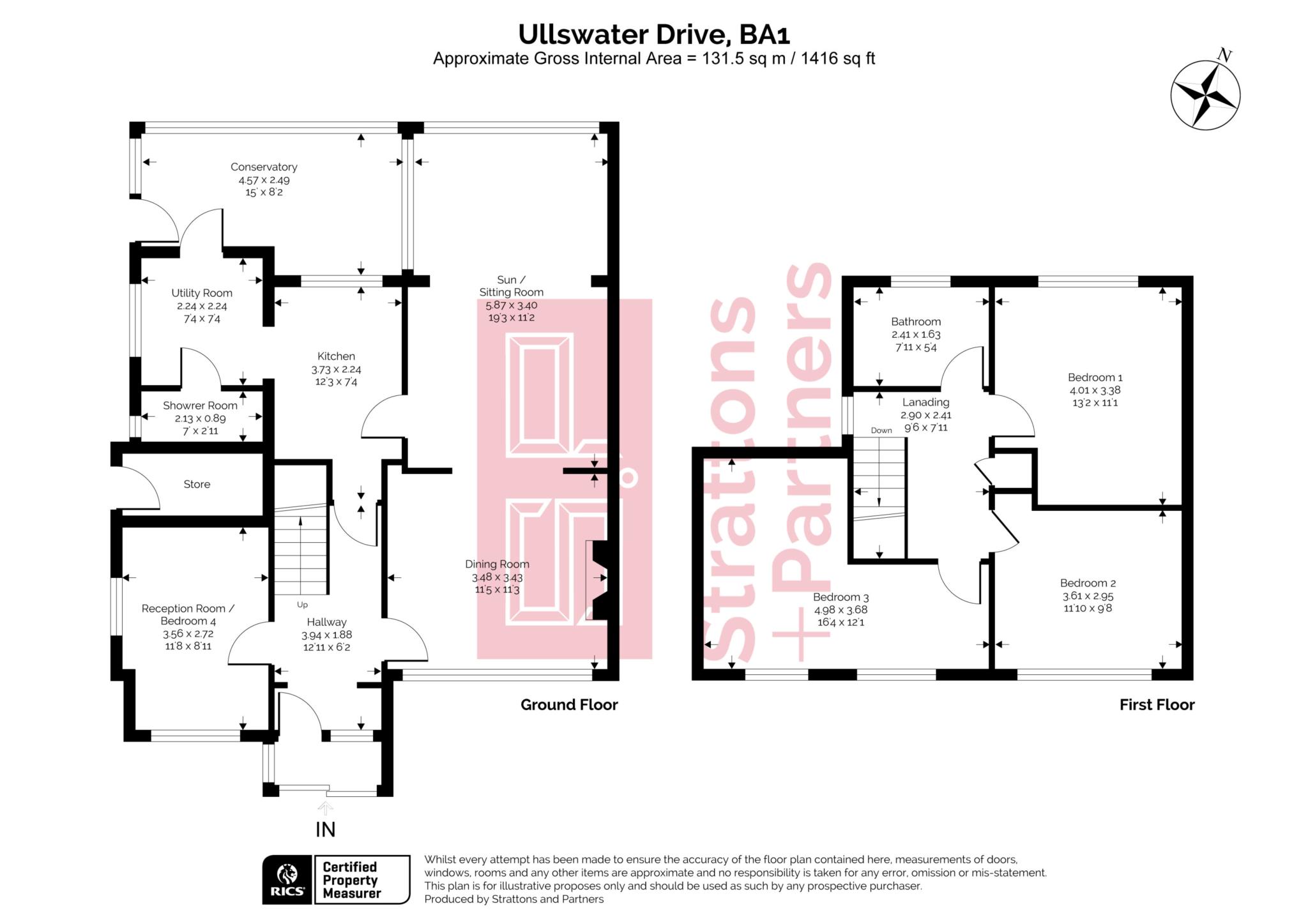- Detached
- Cul de sac
- Three/Four bedrooms
- Open living space
- Kitchen
- Utility and conservatory
- Downstairs shower
- Parking and carport
- Gardens
- No chain
Nestled in a quiet cul-de-sac in a tranquil and popular corner of Fairfield Park, this detached family home sits proudly above the beautiful Charlcombe Valley. Offering space, potential, and some of the most breathtaking views in Bath, this is a rare opportunity to settle into one of the area's most desirable and peaceful locations.
Fairfield Park is perfectly placed for enjoying many countryside walks, quick trips to the lively Larkhall Square for coffee and local shops, and access to a wide selection of well-regarded schools. For commuters, Junction 18 of the M4 is just 11 miles away, while the A420 offers a direct route to the east of Bristol via Wick.
A smart resin-bound driveway provides off-street parking for several vehicles, with a useful carport at the side ideal for a camper van or additional storage. The neatly kept front lawn enjoys open views down Fairfield Avenue, overlooking the Charlcombe View Road allotments.
Inside, the home opens into a generously sized reception room with a picture window framing panoramic views across the valley. There's plenty of potential here to open up access to the garden and truly make the most of the location. The kitchen sits to the side, and the ground floor also includes a shower room, utility area, conservatory, and a bright, front-facing room perfect as a study or additional bedroom.
Upstairs are three excellent double bedrooms, all with far-reaching views, and a well-presented family bathroom. Each room offers a great sense of space and natural light.
The rear garden is a real highlight perfectly oriented to catch the afternoon and evening sun, with expansive views across one of Bath's lushest valleys. It's a wonderfully private, green space for relaxing, entertaining, or letting children explore.
Leasehold 999 years from 1960.
Council Tax
Bath And North East Somerset Council, Band E
Notice
Please note we have not tested any apparatus, fixtures, fittings, or services. Interested parties must undertake their own investigation into the working order of these items. All measurements are approximate and photographs provided for guidance only.

| Utility |
Supply Type |
| Electric |
Mains Supply |
| Gas |
Mains Supply |
| Water |
Mains Supply |
| Sewerage |
Mains Supply |
| Broadband |
FTTC |
| Telephone |
Landline |
| Other Items |
Description |
| Heating |
Not Specified |
| Garden/Outside Space |
No |
| Parking |
No |
| Garage |
No |
| Broadband Coverage |
Highest Available Download Speed |
Highest Available Upload Speed |
| Standard |
6 Mbps |
0.8 Mbps |
| Superfast |
80 Mbps |
20 Mbps |
| Ultrafast |
10000 Mbps |
10000 Mbps |
| Mobile Coverage |
Indoor Voice |
Indoor Data |
Outdoor Voice |
Outdoor Data |
| EE |
Likely |
Likely |
Enhanced |
Enhanced |
| Three |
Likely |
Likely |
Enhanced |
Enhanced |
| O2 |
Enhanced |
Likely |
Enhanced |
Enhanced |
| Vodafone |
Likely |
Likely |
Enhanced |
Enhanced |
Broadband and Mobile coverage information supplied by Ofcom.