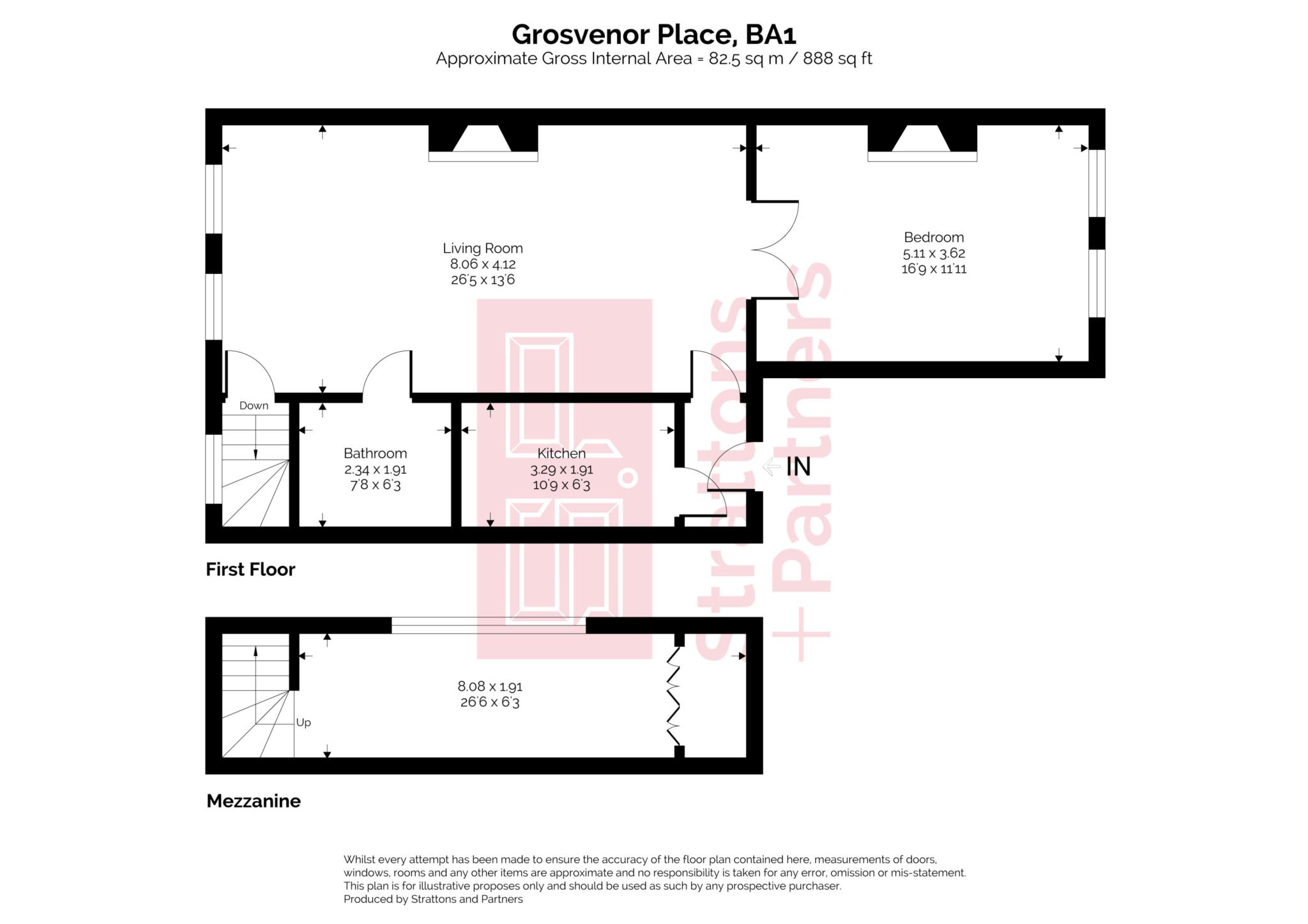- Amazing architecture
- Grade I Listed
- First floor with high ceilings
- One bedroom with bridal doors
- Views to rear
- Great location
- Good condition
- No chain
Grosvenor Place is an architecturally impressive Grade I Listed serpentine shaped terrace of Georgian townhouses designed and built by John Eveleigh in the 1790s. Set back from the London Road with a tree lined avenue to the front, Larkhall Square is a short walk away via St Saviours Road and Walcot Street in Bath city centre is within a mile. Behind Grosvenor Place is Kensington Meadows, a large open meadow that leads to a footbridge with access to the Kennet & Avon canal. The canal path takes you east towards Bathampton and Bradford on Avon and west towards Sydney Gardens, The Holburne Museum and the city centre.
Larkhall village square is within half a mile via St Saviours Road offering a range of independent shops and cafes including the Larkhall Butchers, Goodies Deli, a greengrocers, Larkhall Deli, The Village bar and cafe, a hardware shop, an independent bookshop and a Co-Operative supermarket.
There is also a popular local theatre (The Rondo) offering an interesting variety of programmes including comedy, theatre and music. The New Oriel Hall community centre just off Larkhall Square offers classes, workshops and community groups adding to the popularity of Larkhall. The village comes together annually in May for the Larkhall festival with a weekend of events and celebrations.
Alice Park with its cafe, tennis courts and skate park is within a half a mile and commuters for the M4 can easily get to the A46 which takes you up to Junction 18 of the motorway in under 10 miles. There is a good choice of public houses in the village including the Rose & Crown, the Larkhall Inn and the Bladuds Head.
This lovely apartment has a special feel. Access is through the common area of the building. The entrance area includes a drop off zone with tiled floor and access straight into the modern kitchen. The open plan sitting room is massive with huge ceilings, large sash windows and an ornate fireplace, bringing a bit of 18th century cool to your new living space. The room is a good size with large sash windows to the rear with views to the city. The double bridal doors to the bedroom are dreamy, into what can only be considered special. The large windows to the front of the terrace offer views towards St Saviours Church, Larkhall and Camden.
In addition to the chic splendour is the tucked away bathroom and steps up to the additional sleeping or storage mezzanine. This area has restricted head height but would make good occasional space for guests, plus ample space to store extra belongings or equipment.
The parking arrangement is unrestrictive on street parking to the front of the property on Grosvenor Place itself.
Leasehold Information (As a leasehold this information is provided by the seller and will need to be checked with your legal conveyancer or solicitor.)
Tenure: Share of Freehold 21 Grosvenor Place (BATH) Limited
Management Company: Adam Church
Length of Lease: Residue of 999 years
Service Charge: TBC
Ground Rent: TBC
Contribution: The apartment has an 18% share of building costs
Entrance Hall
Hallway. Entry phone. Door to kitchen. Tiled floor.
Living Room - 26'5" (8.05m) x 13'6" (4.11m)
Sash windows to rear with views. Shutters. Radiators. Fireplace with mantle. Corniced. Dado rail. Radiator.
Kitchen - 10'9" (3.28m) x 6'3" (1.91m)
Base and wall units. One and half sink. Electric hob. Electric oven. Cooker hood. Plumbed for washing machine. Radiator. Part tiled. Radiator. Tiled floor.
Bedroom - 16'9" (5.11m) x 11'11" (3.63m)
Bridal doors to bedroom fireplace with marble mantel. Two sash windows with shutters towards Larkhall. Dado rails. Radiator. Alcove shelving.
Bathroom - 7'8" (2.34m) x 6'3" (1.91m)
Door off sitting room. Panel bath with shower screen over. Heated towel rail. LLWC. Sink unit with storage under. Recess lights. Tiled floor. Extractor fan.
Mezzanine
Door leading off sitting room leading to stairs. Sash window to view to rear with shutters. Stairs to sleeping/storage level with internal window to sitting room.
Council Tax
Bath And North East Somerset Council, Band C
Notice
Please note we have not tested any apparatus, fixtures, fittings, or services. Interested parties must undertake their own investigation into the working order of these items. All measurements are approximate and photographs provided for guidance only.

| Utility |
Supply Type |
| Electric |
Mains Supply |
| Gas |
Mains Supply |
| Water |
Mains Supply |
| Sewerage |
Mains Supply |
| Broadband |
FTTC |
| Telephone |
Landline |
| Other Items |
Description |
| Heating |
Gas Central Heating |
| Garden/Outside Space |
No |
| Parking |
No |
| Garage |
No |
| Broadband Coverage |
Highest Available Download Speed |
Highest Available Upload Speed |
| Standard |
11 Mbps |
1 Mbps |
| Superfast |
80 Mbps |
20 Mbps |
| Ultrafast |
Not Available |
Not Available |
| Mobile Coverage |
Indoor Voice |
Indoor Data |
Outdoor Voice |
Outdoor Data |
| EE |
Likely |
Likely |
Enhanced |
Enhanced |
| Three |
Likely |
Likely |
Enhanced |
Enhanced |
| O2 |
Enhanced |
Enhanced |
Enhanced |
Enhanced |
| Vodafone |
Enhanced |
Enhanced |
Enhanced |
Enhanced |
Broadband and Mobile coverage information supplied by Ofcom.