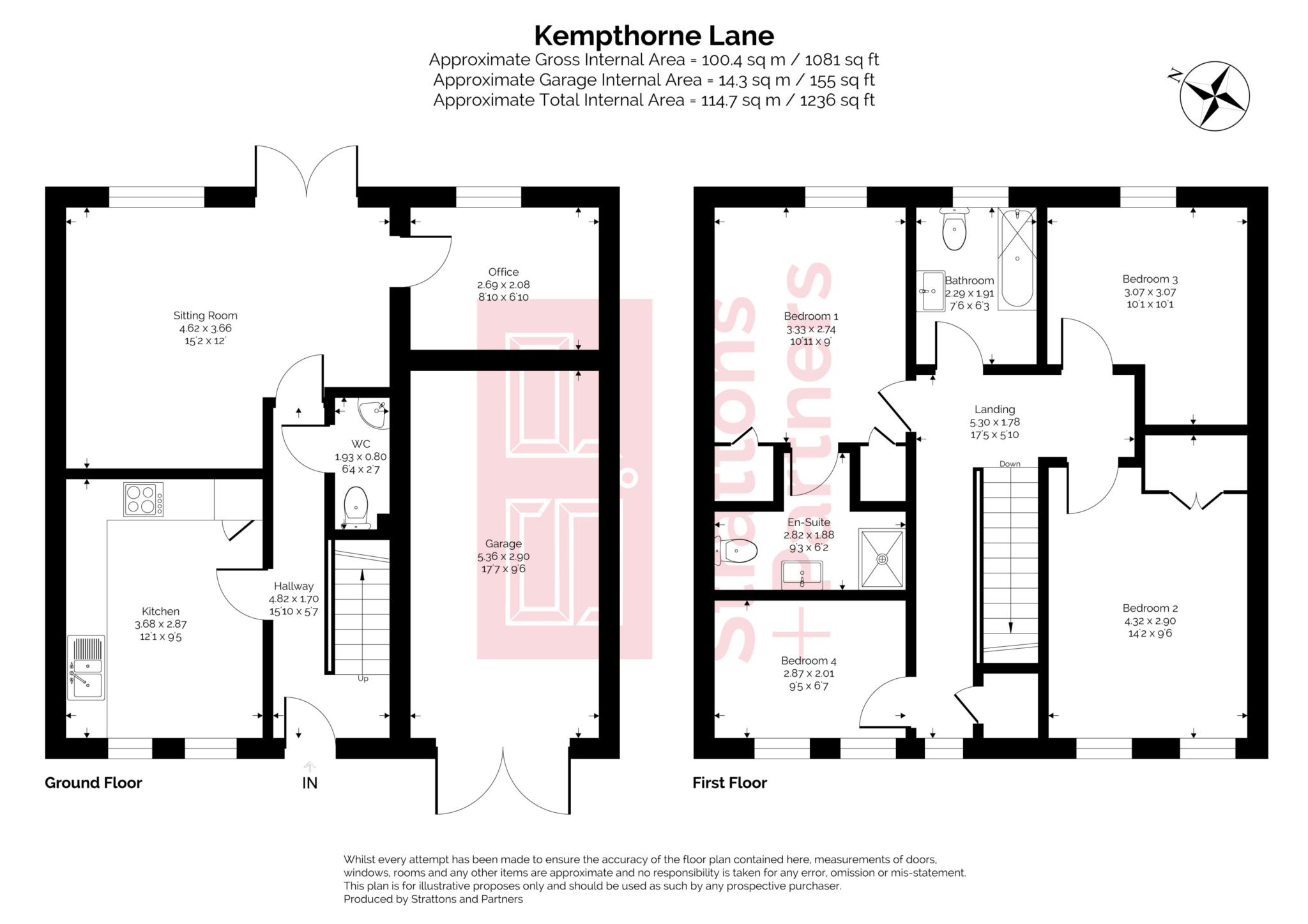- Built 2007
- Crescent in secluded location
- Edge of city in Combe Down
- Four bedrooms
- Ensuite
- Future potential
- Garage and parking
- No chain
Kempthorne Lane is a 2007 development of gently sweeping Georgian-style crescents, conveniently positioned between Combe Down and Odd Down.
The property is just under 2 miles from Bath city centre and Bath Spa railway station, with a regular bus service from nearby Midford Road. Local schools include Ralph Allen, St Gregory's, Beechen Cliff, Hayesfield, St Philip's, and Three Ways, with the University of Bath, Wessex Water (Claverton), and The Bath Clinic all easily accessible. Everyday amenities include a local Sainsbury's and Tesco Express within half a mile.Odd Down Sports Ground, with its 1.5 km closed-circuit cycle track (bike hire available), 3G Astro Pitch, BMX track, and open playing fields, is close at hand ideal for families and dog walkers. The surrounding countryside also offers scenic walks to the nearby villages of Southstoke and Englishcombe.
Built by Kier, this select development is admired for its attractive Ashlar stone façades and high-quality double-glazed sash windows, giving it timeless appeal. This superb four-bedroom home combines impressive living space, a beautiful garden, and exciting future potential. The approach is particularly charming, with a pretty front garden enclosed by attractive railings, leading to the front door. To the side, there is excellent off-street parking.
Inside, the layout flows well. At the front of the house is a modern kitchen, complemented by a spacious hallway with a cloakroom. To the rear, a generous sitting room opens onto the sunny back garden, and a versatile home office sits neatly to the side. Several neighbours have developed the garage or extended into the rear garden meaning there is potential.
Upstairs, there are four bedrooms, including a master with en-suite, alongside a family bathroom. From the rear, there are pleasant outlooks across the green. The house is well presented throughout and ready to move into.
The garage is a real asset, complete with double doors to the front and an EV charging point on the driveway.
Agent's Notes:
The property is Freehold.
Residents' maintenance charge: £360 per annum (managed by Alpha Housing).
Hallway - 15'10" (4.83m) x 5'7" (1.7m)
Kitchen - 12'1" (3.68m) x 9'5" (2.87m)
Sitting Room - 15'2" (4.62m) x 12'0" (3.66m)
Office - 8'10" (2.69m) x 6'10" (2.08m)
Landing - 17'5" (5.31m) x 5'10" (1.78m)
Bedroom One - 10'11" (3.33m) x 9'0" (2.74m)
Ensuite - 9'3" (2.82m) x 6'2" (1.88m)
Bedroom Two - 14'2" (4.32m) x 9'6" (2.9m)
Bedroom Three - 10'1" (3.07m) x 10'1" (3.07m)
Bedroom Four - 9'5" (2.87m) x 6'7" (2.01m)
Bathroom - 7'6" (2.29m) x 6'3" (1.91m)
Garage - 17'7" (5.36m) x 9'6" (2.9m)
Front driveway parking and garden
Rear Garden
Council Tax
Bath And North East Somerset Council, Band D
Notice
Please note we have not tested any apparatus, fixtures, fittings, or services. Interested parties must undertake their own investigation into the working order of these items. All measurements are approximate and photographs provided for guidance only.

| Utility |
Supply Type |
| Electric |
Mains Supply |
| Gas |
Mains Supply |
| Water |
Mains Supply |
| Sewerage |
Mains Supply |
| Broadband |
FTTC |
| Telephone |
Landline |
| Other Items |
Description |
| Heating |
Not Specified |
| Garden/Outside Space |
Yes |
| Parking |
Yes |
| Garage |
Yes |
| Broadband Coverage |
Highest Available Download Speed |
Highest Available Upload Speed |
| Standard |
17 Mbps |
1 Mbps |
| Superfast |
80 Mbps |
20 Mbps |
| Ultrafast |
1000 Mbps |
1000 Mbps |
| Mobile Coverage |
Indoor Voice |
Indoor Data |
Outdoor Voice |
Outdoor Data |
| EE |
Likely |
Likely |
Enhanced |
Enhanced |
| Three |
No Signal |
No Signal |
Enhanced |
Enhanced |
| O2 |
Enhanced |
Likely |
Enhanced |
Enhanced |
| Vodafone |
Enhanced |
Enhanced |
Enhanced |
Enhanced |
Broadband and Mobile coverage information supplied by Ofcom.