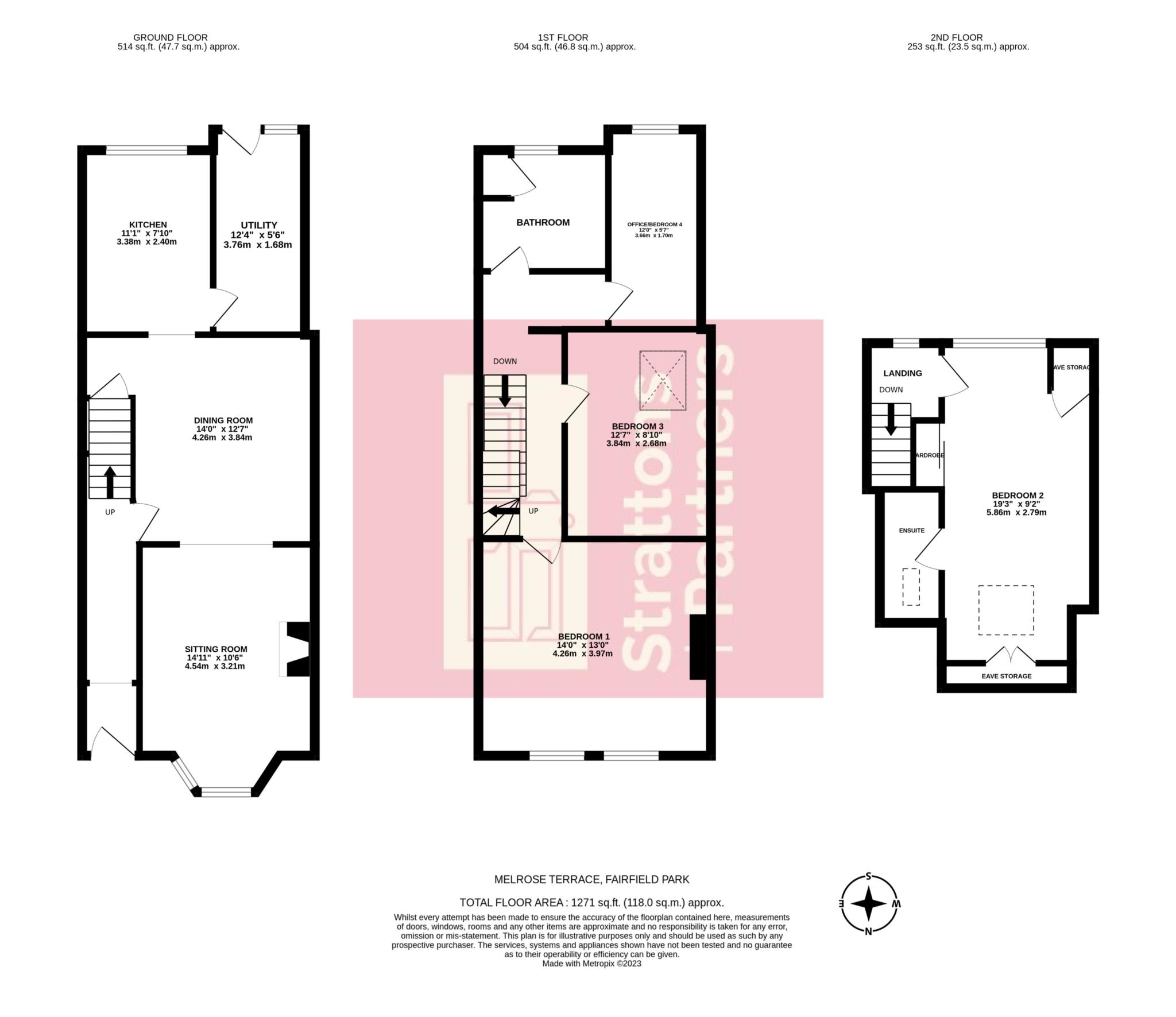- Period terrace
- Great location
- Double storey extension
- Loft conversion
- Three/Four bedrooms
- Open living
- Kitchen and utility
- Countryside views
Melrose Terrace forms part of Raglan Lane, located in the heart of Fairfield Park. Bath city centre is just over a mile with Larkhall a half mile downhill walk away.
You can walk along Camden Road into town taking in the architecture and panoramic views along the way. Local amenities include a convenience store, doctors surgery, pharmacy and hairdressers.
The Fairfield Arms at the bottom of the road is a lovely local pub with a pretty garden to enjoy the evening sunshine.
One of Bath's most popular schools is St Stephens Primary School which is a walk up the hill. St Marks secondary school and St Saviours CofE infant and junior schools are within half a mile in nearby Larkhall.
Larkhall is a thriving community with a range of independent shops and cafes.
Scenic countryside walks towards Charlcombe, Wooley and Lansdown are nearby for the runners and dog walkers. Commuters will enjoy easy access for the M4 in around 8 miles or 15 minutes without traffic.
Bath Spa is in the city centre with regular buses running into town for an easy link to London.
This lovely and sizeable family home offers plenty of space with almost 1300 sq.ft of accommodation, stunning views to the rear, and a lovely garden. The house was historically extended, simultaneously with the neighbours of the adjoining property to the right. This extension is double storey, creating a utility and fourth bedroom. The current owners have converted the loft to create a dormered double bedroom with ensuite shower, built in wardrobes and scenic countryside views.
The house has a pretty frontage with a small front garden enclosed by low level walls. The entrance hallway leads to an open living and dining space with a bay to the front. The kitchen is to the rear and overlooks the garden with a very useful utility room to the side.
The landing has dado rails and the staircase to the second floor. The front bedroom spans the width of the front with two double glazed windows, with a further good sized bedroom in the middle with a velux window and a single fourth bedroom or study to the rear. The bathroom is modern with a cupboard housing the combi-boiler. Up in the loft is a recent conversion with expansive countryside views along with wardrobe and eave storage. The ensuite has a good sized shower and is well fitted.
To the rear, steps lead to a tiered garden. There are two levels of lawn and a patio at the bottom next to rear access. The garden is enclosed by fences and has a rear tap and light with space for outside shed or storage.
This period home is bound to be popular and so please get in touch to request a viewing.
Hallway
Double glazed front door. Radiator. Staircase.
Sitting Room - 14'11" (4.55m) Into Bay x 10'6" (3.2m)
Double glazed bay. Opening in chimney with hearth. Alcoves. Wood effect flooring. Opens to dining room.
Dining Room - 14'0" (4.27m) x 12'7" (3.84m)
Radiator. Space behind staircase with storage under stairs. Opens to kitchen.
Kitchen - 11'1" (3.38m) x 7'10" (2.39m)
Double glazed window to rear. Range of base and wall units. One and half sink unit. Electric oven and hob with cooker hood. Integrated dishwasher. Radiator. Door to utility.
Utility - 12'4" (3.76m) x 5'6" (1.68m)
Double glazed window and door to garden. Base units with worktops and sink. Plumbed for washing machine. Radiator.
Landing
Staircase to second floor. Dado rail. Loft access to loft space at rear.
Bedroom One - 14'0" (4.27m) x 13'0" (3.96m)
Two double glazed windows to front. Radiator.
Bedroom Three - 12'7" (3.84m) x 8'8" (2.64m)
Velux skylight. Radiator.
Bedroom Four/Study - 12'0" (3.66m) x 5'7" (1.7m)
Double glazed window to view. Radiator.
Bathroom
Double glazed window. Bath with shower screen and shower over. LLWC. Hand basin. Combi-boiler in cupboard. Part tiled. Extractor fan. Heated towel rail.
Second Floor Landing
Double glazed rear window. Door to bedroom.
Bedroom Two - 17'11" (5.46m) Max x 9'0" (2.74m)
Double glazed window to rear views. Velux to front. Wardrobe with sliding doors. Eave storage front and rear. Solid wood flooring. Radiator.
Ensuite
Velux window. LLWC. Shower cubicle. Hand basin and vanity unit. Recess lights. Tiled floor. Metro tiled walls. Heated towel rail. Underfloor heating.
Front Garden
Gate with walled front and side. Raised beds.
Rear Garden - 50'0" (15.24m) x 14'2" (4.32m)
Steps from utility room. Three tiers for garden with lawn and patio. Selection of small fruit trees including apple, plum and pear. Tap. Socket. Gated rear access.
Council Tax
Bath And North East Somerset Council, Band C
Notice
Please note we have not tested any apparatus, fixtures, fittings, or services. Interested parties must undertake their own investigation into the working order of these items. All measurements are approximate and photographs provided for guidance only.
