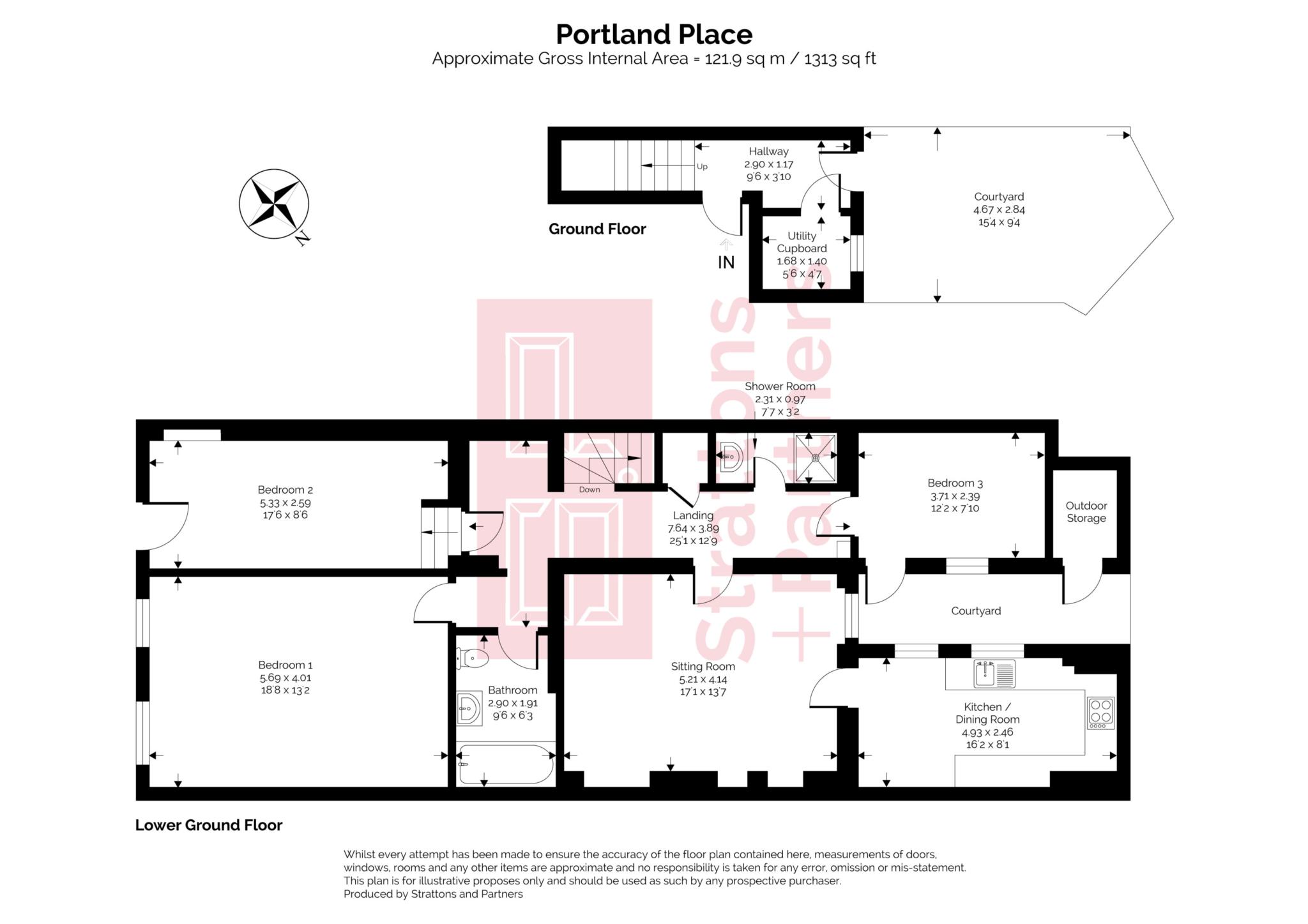- Stunning location
- Listed building
- Two/Three bedrooms
- Sitting room
- Lovely kitchen
- Bathroom and shower room
- Two courtyards
- Plenty of storage
- Well presented
- No chain
Portland Place is set back from the wide pavements just 0.4 miles from the World Heritage Royal Crescent. This central residential area just north of the Royal Crescent, that includes Margaret's Buildings, St James's Square and Rivers Street, is highly regarded for beautiful Bath Stone buildings, excellent local restaurants and cafes, while being close to the beautiful green expanse of Victoria Park. Local pubs include Marlborough Tavern and Saint James Wine Vaults. The street benefits from Residential Parking Zone 7 on both sides of the road making parking outside your home particularly straightforward. There are easily accessible amenities on Julian Road for basic items from the Co-Op or head to St James's Square where there is a greengrocers, cafe and newsagent. The local primary school is St Andrews and there is a Doctors' surgery off Northampton Street. Victoria Park has 57 acres of lawns, Botanical Gardens and play park, and is less than 0.5miles away. Access to the M4 is straightforward as the house is north of the River Avon. The mainline train station is a 1 mile walk down the hill.
This is a particularly beautiful building in this listed terrace, with elegant communal areas. The apartment itself is well presented.
The door to the entrance way is at the rear of the communal hallway and feels safe and secure. The hall has a large utility cupboard and leads out to the courtyard. This private terrace has flagstones and is a great area to enjoy and have that bit of outside space that apartments are so often missing.
Down the stairs leads to the long hallway with access to the sitting room and bedrooms. The sitting room has high ceilings, sash windows and a fireplace with stove. The kitchen is elegant with room for a table and a U shape with granite worktops and looks out to the second courtyard.
The main bedroom is glorious with two large windows to the front and a big bathroom with high quality finish. There are two more bedrooms: one leads to the front courtyard and has been used as an office and one to the rear in the vaulted area with a door to the second courtyard. There is a second shower room off the hall where there is also storage and more desk space.
The front of the building are steps to the front and there are communal vaults which are good for storage.
As a leasehold property your solicitor will check the following information.
Freeholder - TBC
Leasehold length - TBC
Management Company - 6 PORTLAND PLACE BATH LIMITED
Management Fees - TBC
Hall - 9'6" (2.9m) x 3'10" (1.17m)
Door from communal area. Stairs to lower ground floor.
Utility Cupboard - 5'6" (1.68m) x 4'7" (1.4m)
Window to courtyard. Storage. Plumbing for washing machine.
Courtyard - 18'0" (5.49m) Approx x 9'4" (2.84m)
Courtyard at the back of the ground floor with private door from apartment. Flagstone floor. Wall to side. Railing separating from other garden. External light.
Lower Ground Floor Hallway - 25'1" (7.65m) x 12'9" (3.89m) Max
Entry phone. Storage cupboards. Radiator. Desk space.
Sitting Room - 17'1" (5.21m) x 13'7" (4.14m)
Sash window to courtyard. Radiators. Multi fuel stove in fireplace. Slate mantel. Alcove space. Door to kitchen.
Kitchen/Diner - 16'2" (4.93m) x 8'1" (2.46m)
Two sash windows to side. Radiator. Range of base and wall units. Granite worktops. Range cooker. Cooker hood. Tiled floor. Integrated dishwasher. Cupboard housing combi boiler. Recess lights. Entry phone.
Bedroom One - 18'8" (5.69m) x 13'2" (4.01m)
Two sash windows to front. Cornice. Ceiling rose. Radiators.
Bedroom Two - 17'6" (5.33m) x 8'6" (2.59m)
Door to front courtyard. Cornice. Radiator.
Bedroom Three - 12'2" (3.71m) x 7'10" (2.39m)
Sash window. Radiator. Door to courtyard.
Bathroom - 9'6" (2.9m) x 6'3" (1.91m)
Bath with shower over. Heated towel rail. Hand basin with vanity unit. LLWC. Part tiled. Extractor fan. Recess lights.
Shower Room - 7'7" (2.31m) x 3'2" (0.97m)
Shower cubicle. Tiled shower area. Extractor fan. Recess lights. Hand basin. Tiled floor.
Courtyard
Rear courtyard off Bedroom. Outside store.
Communal Area To Front
Steps back to the street. Communal vault area.
Council Tax
Bath And North East Somerset Council, Band E
Notice
Please note we have not tested any apparatus, fixtures, fittings, or services. Interested parties must undertake their own investigation into the working order of these items. All measurements are approximate and photographs provided for guidance only.

| Utility |
Supply Type |
| Electric |
Mains Supply |
| Gas |
Mains Supply |
| Water |
Mains Supply |
| Sewerage |
Mains Supply |
| Broadband |
FTTC |
| Telephone |
Landline |
| Other Items |
Description |
| Heating |
Gas Central Heating |
| Garden/Outside Space |
Yes |
| Parking |
Yes |
| Garage |
No |
| Broadband Coverage |
Highest Available Download Speed |
Highest Available Upload Speed |
| Standard |
16 Mbps |
1 Mbps |
| Superfast |
80 Mbps |
20 Mbps |
| Ultrafast |
Not Available |
Not Available |
| Mobile Coverage |
Indoor Voice |
Indoor Data |
Outdoor Voice |
Outdoor Data |
| EE |
Likely |
Likely |
Enhanced |
Enhanced |
| Three |
Likely |
Likely |
Enhanced |
Enhanced |
| O2 |
Enhanced |
Likely |
Enhanced |
Enhanced |
| Vodafone |
Likely |
Likely |
Enhanced |
Enhanced |
Broadband and Mobile coverage information supplied by Ofcom.