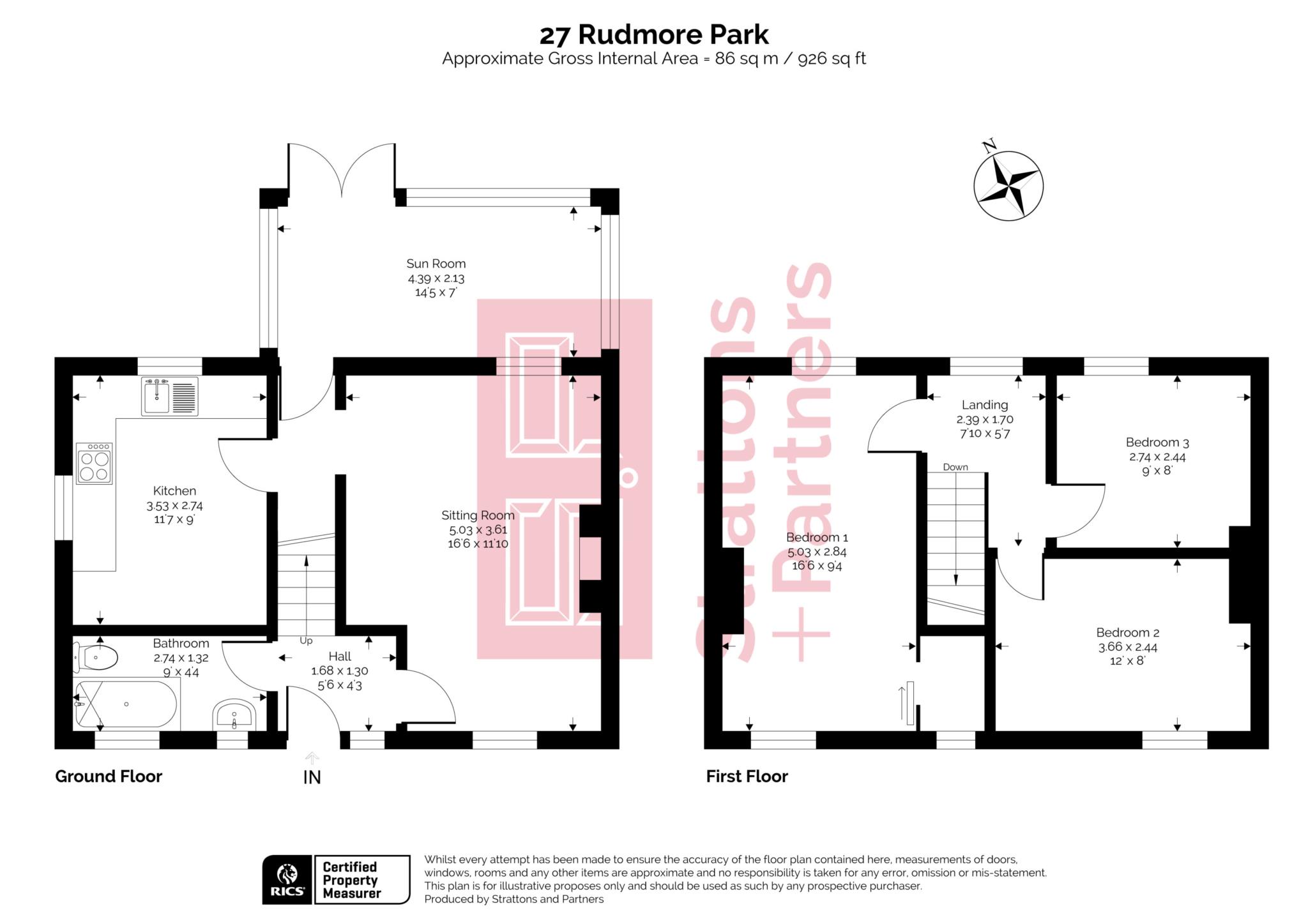- Quiet Cul-de-sac
- Three Bedrooms
- Perfect for family
- Close to local amenities
- Front & rear gardens
- Bright and airy Sun Room
- Local schools
- Cycle track access to Bristol
This well presented, post-war, semi detached house is situated in a quiet cul-de-sac close to Newbridge Road.
Rudmore Park is in a great area. From the bustle of Chelsea Road's cafes and independent shops to the picturesque area of Locksbrook with its bridges, locks and cycle path to Bath & Bristol. Along the river this area is packed full of things to do and places to go. The Botanical Gardens at Royal Victoria Park is under a mile from the property. Oldfield ParkTrain Station is just over a mile away by foot. Chelsea Road is filled with 5* rated local amenities such as The Rooted Cafe and is fast becoming a go to location. A popular pub at the Locksbrook has a large terrace overlooking the river and the family run Basil Bakery offers fresh daily produce. The Electric Bear Brewery serves craft beer in a cool semi-industrial setting. There are great local schools including Newbridge for primary and Oldfield secondary school. Locally the RUH is a big employer and the Bath School of Art and Design has their campus down by the river.
This well presented, post-war, semi detached house is situated in a quiet cul-de-sac close to Newbridge Road. At the front of the property is a hedge enclosed front garden with concrete path to the entrance and side rear access. There is a locked storage shed great for keeping the bikes in to use the nearby Bath & Bristol Railway Path Cycle Route.
There is a small entrance hall with access to the ground floor bathroom and sitting room. The sitting room spans the length of the house there is a gas fireplace for making the room cosy in winter. The sitting room leads to a small hallway with under stairs storage and access to the kitchen and the rear sun room.
The kitchen is big enough for a dining table and has double aspect windows to the rear and side allowing lots of light. This kitchen is perfect for coffee mornings, entertaining and preparing food.
The sun room at the rear of the property has fully glazed sides and double doors to the rear garden. A sloping ceiling allows lots of light to fill the room and it doesn't get too hot in the summer. Perfect for entertaining or sitting on a summers evening enjoying a drink.
The first floor has three good sized bedrooms. The main bedroom spans the length of the property with duel aspect windows to the front and rear with a windowed wardrobe.
The rear south west facing garden is a good size with sun from late morning into the evening, a grass area perfect for children, a patio and storage shed. Perfect for a summer BBQ and playing area for children.
The property is currently tenanted and offered with no onward chain.
Hallway
Double glazed door to front. Stairs.
Ground Floor Bathroom - 9'0" (2.74m) x 4'4" (1.32m)
Two double glazed windows to front. Decorative tiled flooring. Partially tiled walls. Panel bath with mixer shower over. LLWC. Hand basin. Extractor fan. Radiator
Sitting Room - 16'6" (5.03m) x 11'10" (3.61m)
Two double glazed windows to front and rear. Decorative gas fire in stone fireplace. Radiator.
Kitchen - 11'7" (3.53m) x 9'0" (2.74m)
Dual aspect double glazed windows to rear and side. Decorative tiled floor. Kitchen base units and storage cupboards. Laminate worktops. One and half bowl sink with right angled mixer tap. Gas hob. Electric oven. Cooker top extractor fan. Plumbing for washing machine. Cupboard housing Worcester combination boiler.
Sun Room - 14'5" (4.39m) x 7'0" (2.13m)
Double glazed. Sloping vaulted ceiling. Double glazed doors to garden. Wood effect flooring.
Bedroom One - 16'6" (5.03m) x 9'4" (2.84m)
Two double glazed windows to front and rear. Double wardrobe with double glazed window to front. Radiator.
Bedroom Two - 12'0" (3.66m) x 8'0" (2.44m)
Double glazed window to front. Radiator
Bedroom Three - 9'0" (2.74m) x 8'0" (2.44m)
Double glazed window to rear. Radiator
Front Garden - 24'0" (7.32m) x 8'0" (2.44m)
Lawn. Path to side of house and perimeter. Hedges at front. Fences to sides. Wooden bike storage sheds with entrances at both ends. Side gate to rear garden.
Rear Garden - 28'5" (8.66m) x 24'0" (7.32m)
Lawn and enclosed by fences ot side and rear. Patio. Large shed with power. Outside tap. Gate to front.
Council Tax
Bath And North East Somerset Council, Band B
Notice
Please note we have not tested any apparatus, fixtures, fittings, or services. Interested parties must undertake their own investigation into the working order of these items. All measurements are approximate and photographs provided for guidance only.
