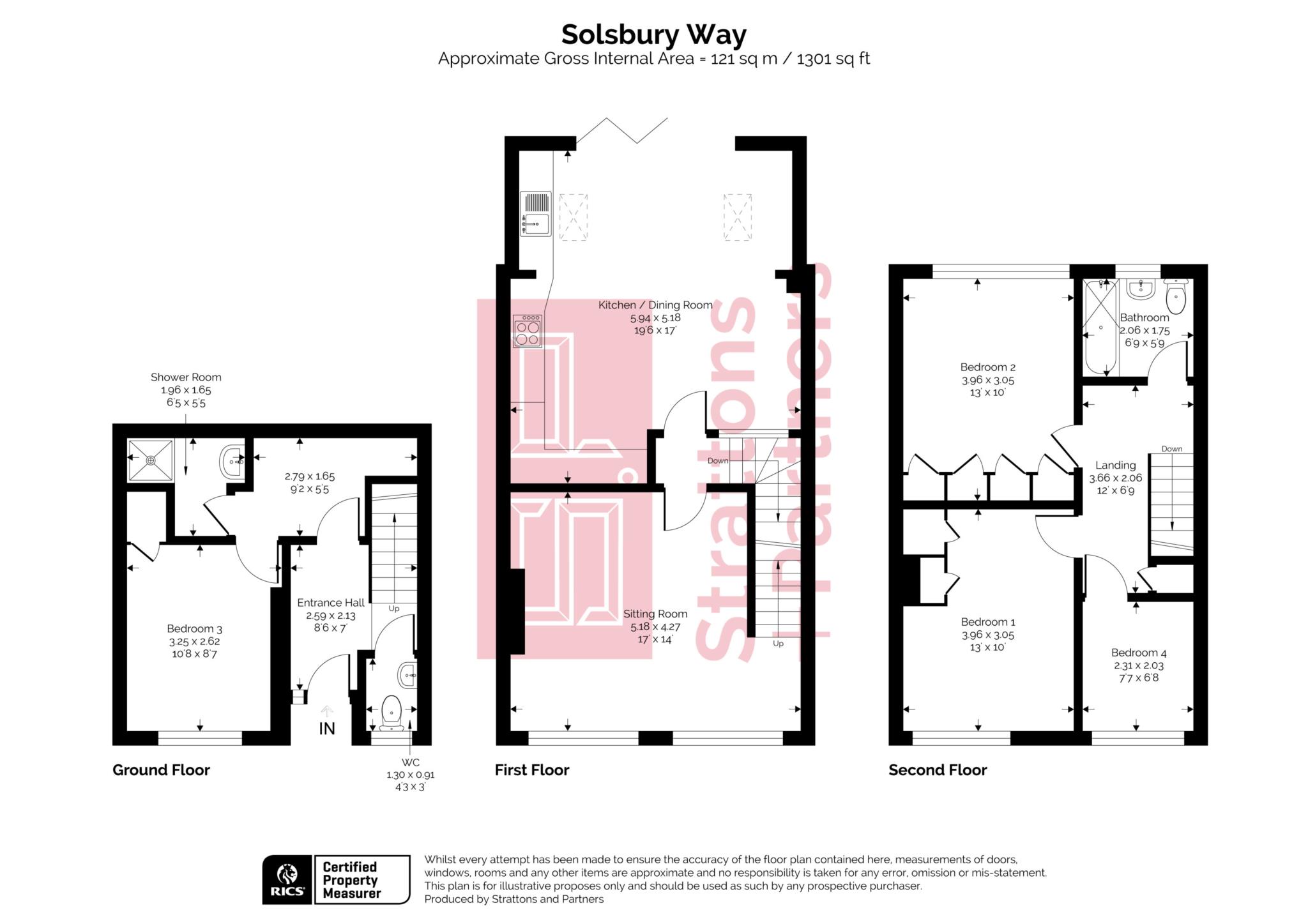- Modern townhouse
- Four bedrooms
- Sitting room with far reaching views
- Extended kitchen diner
- Bathroom and ground floor shower room
- Rear garden
- Great location for schools
- Excellent presentation throughout
Situated in Fairfield Park, this edge of city location within a mile and a half of the city centre gives the best of both worlds, with its semi rural outlook perfect for those looking for a balance between city life and countryside living.
It's a downhill walk into town with the option of a regular bus service back home. The scenic location is perfect for countryside walks towards Charlcombe, Wooley and Lansdown. The BA1 postcode makes M4 motorway access straightforward. The hustle and bustle of Larkhall village is just over half a mile offering a range of independent shops and cafes including the Larkhall Butchers, Goodies Deli, a greengrocers, Larkhall Deli, a Co-Op supermarket and an independent bookshop. There is also the Rondo theatre and the Oriel Hall offering activities including Pilates and meditation classes.
The location is perfect for a family with local schools including St Stephens primary school with both the Royal High and Kingswood independent schools within a mile. St Saviours junior and St Marks secondary schools are a similar distance.
The house has been carefully improved and extended by the current owners to create stunning living space and plenty of bedrooms. There are a couple of small parking spaces in front of the house and a covered entrance. The garage has been converted to create a double bedroom with its own shower room and a separate downstairs WC.
The middle floor is impressive due to the finish, space and views.. The two picture windows to the front overlook the valley and Solsbury Hill. The whole house is light and airy. The kitchen to the rear is dreamy with bi-fold doors to the garden and large pantry cupboards in the kitchen with crisp white worktops. There is room for a large dining table as well as sofa. There are hardwired smoke and carbon monoxide alarms through the house.
The top floor has equally far reaching views from the front two bedrooms while the back double room boasts a bank of storage cupboards. The bathroom gleams. The owners have boarded out the loft with a pull down ladder. There is light, power and a radiator creating a snug area for a TV and small sofa. The combi boiler is also in the loft and 'Wiser' heating controls in the house.
The garden has a nice patio outside of the bi-folds with a ramp and steps up with two large flower beds. The garden is enclosed by fences and has a gate to the rear.
Outside Porch - 4'5" (1.35m) x 2'0" (0.61m)
Covered porch with front entrance.
Hallway - 8'6" (2.59m) Max x 7'0" (2.13m) Max
Radiator. Wood floor. Stairs to sitting room and door to rear lobby.
Downstairs WC - 4'3" (1.3m) x 7'0" (2.13m)
Double glazed window to front. LLWC. Hand basin. Heated towel rail. Tiled floor.
Lobby - 9'2" (2.79m) Max x 5'5" (1.65m) Max
Storage. Door to Bedroom Four & Downstairs Shower.
Downstairs Shower - 6'5" (1.96m) Max x 5'5" (1.65m) Max
Shower cubicle. Sink. Tiled floor. Extractor fan. Heated towel rail.
Bedroom Three - 10'8" (3.25m) x 8'7" (2.62m)
Double glazed front window. Wood flooring. Built in wardrobe. Radiator.
Sitting Room - 17'0" (5.18m) x 14'0" (4.27m)
Two double glazed windows to views of Solsbury Hill. Two radiators. Wood flooring. Open staircase.
Kitchen Diner - 19'6" (5.94m) Max x 17'0" (5.18m) Max
Bi-fold doors to rear garden. Skylights. Range of base and full height panty units with built in storage. Integrated fridge and freezer. Built in washing/dryer machine. Built-in dishwasher. Worktops with double sink. Induction hob and cooker hood. Built-in oven and microwave. Porcelain tiled floor.
Landing - 12'0" (3.66m) x 8'9" (2.67m)
Cupboard over stairs. Loft hatch. Wood flooring.
Bedroom One - 13'0" (3.96m) x 10'0" (3.05m) Max
Double glazed window to view. Wood flooring. Coved. Built in wardrobes. Radiator.
Bedroom Two - 13'0" (3.96m) Including Wardrobes x 10'0" (3.05m)
Double glazed window overlooking garden. Wood flooring. Bank of built in wardrobe cupboards. Radiator.
Bedroom Four - 7'7" (2.31m) x 6'8" (2.03m)
Double glazed window to views. Wood flooring. Radiator.
Bathroom - 6'9" (2.06m) x 5'9" (1.75m)
Double glazed window to rear. Panel bath with shower over and screen. Fully tiled walls and tiled floor. LLWC. Hand basin. Double glazed window. Heated towel rail.
Loft
Pull down ladder to fully boarded loft space. Radiator. Wall mounted combi boiler. Light and power.
Rear Garden
Patio to rear of Bi-folds with steps up passing flower beds to rear gate. Shed. Fences to side and rear.
Parking
Small parking spaces to front.
Council Tax
Bath And North East Somerset Council, Band C
Notice
Please note we have not tested any apparatus, fixtures, fittings, or services. Interested parties must undertake their own investigation into the working order of these items. All measurements are approximate and photographs provided for guidance only.
