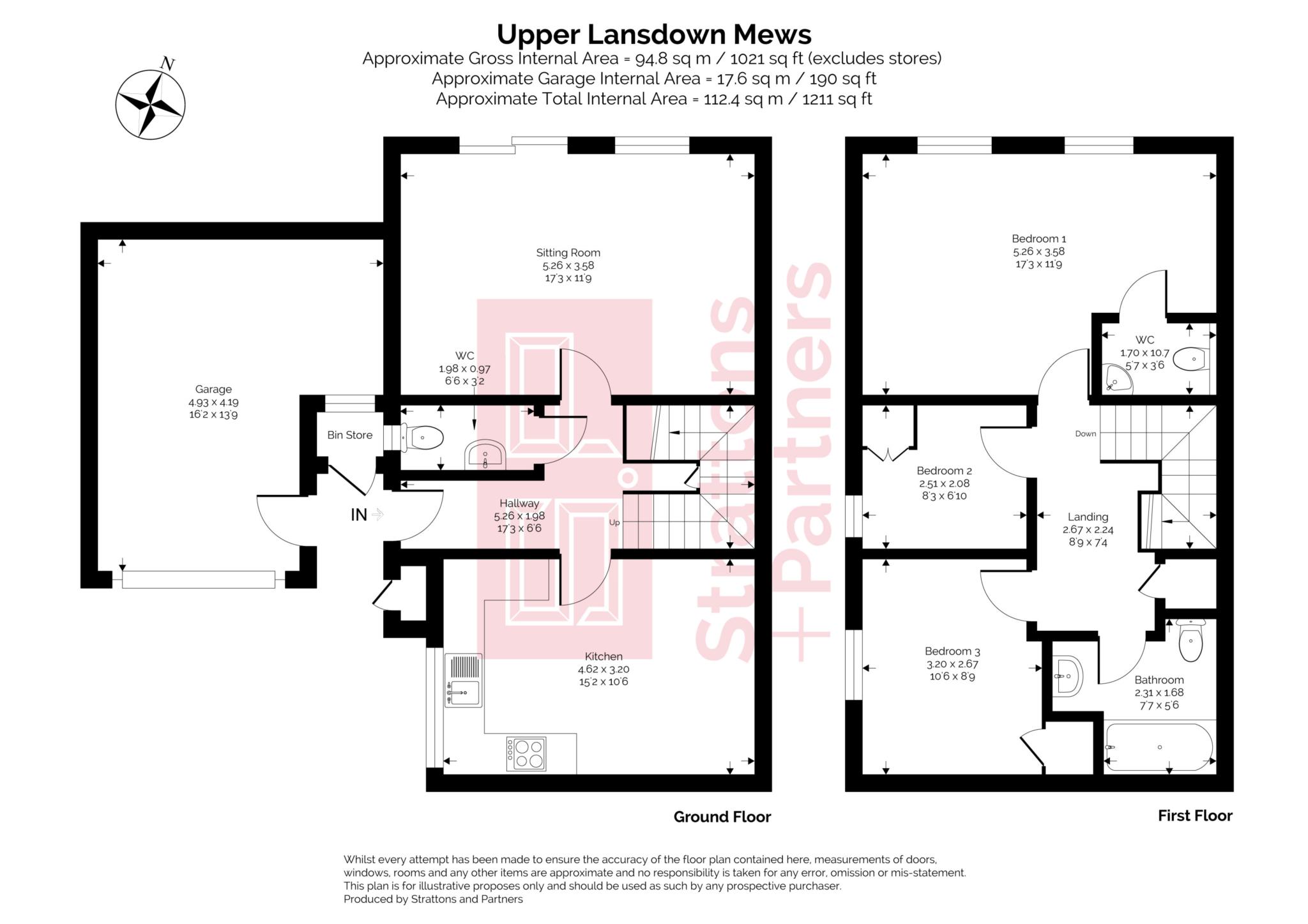- Behind Lansdown Crescent
- Semi-detached
- Three bedrooms
- Kitchen Diner
- Sitting Room Leading To Garden
- Downstairs WC
- Garden
- Garage
Set in Beckford Stables off Upper Lansdown Mews, this is a rare development of just three homes. The property for sale is semi-detached and offers ample space throughout. The area is superb, surrounded by stunning architecture in an historic setting, and close to open countryside.
Tucked behind Lansdown Crescent, the location lies on the slopes leading up to two of Bath's most sought-after independent schools; Kingswood and The Royal High School. The World Heritage City of Bath is just a short stroll down the hill, making this a highly convenient yet peaceful place to live.The road is exceptionally quiet with minimal traffic.
Behind the pillars of Beckford Stables lies a private courtyard serving only three houses. The property available is a semi-detached home with a garage to the side, offering a rare combination of space, privacy, and prime location.
The layout works with a hallway separating a kitchen dining space and the sitting room. There is a downstairs cloakroom and storage under the stairs. Sliding doors lead out to the walled enclosed garden.
Upstairs a good sized landing has access to the three bedrooms with a particularly large master that benefits from a private ensuite WC. This room looks out on the garden while the other bedrooms overlook the courtyard. There is a bathroom.
The garage has an up and over door as well as a side door and is roomy so that parking a car and getting out is a breeze. It is also is resident parking area 11.
The house has been rented for some time and now comes to the market with lots of potential and no onward chain.
The property is leasehold for 999 years from 1977 with a ground rent of £20 per year.
Hallway - 17'3" (5.26m) x 6'6" (1.98m)
Door to front. Staircase with cupboard under. Radiator.
Sitting Room - 17'3" (5.26m) x 11'9" (3.58m)
Sliding doors to garden. Window overlooking the garden. Radiators.
Kitchen - 15'2" (4.62m) x 10'6" (3.2m)
Window to courtyard. Range of base and wall units, fitted drawers, with worktops and sink unit. Electric hob. Cooker. Space for fridge freezer. Part tiled. Dining area. Radiator.
Downstairs WC - 6'6" (1.98m) x 3'2" (0.97m)
Window. Hand basin. LLWC. Radiator.
Bin Store
Outside bin store next to garage.
Garage - 16'2" (4.93m) x 13'9" (4.19m)
Up and over garage door. Electric power.
Landing - 8'9" (2.67m) x 7'4" (2.24m)
Loft hatch. Airing cupboard with water immersion.
Bedroom 1 - 17'3" (5.26m) x 11'9" (3.58m)
Windows overlooking garden. Radiators. Coved.
Ensuite
LLWC. Hand basin. Radiator. Heated towel rail. Extractor fan.
Bedroom 2 - 8'3" (2.51m) x 6'10" (2.08m)
Window to front. Radiator. Wardrobe.
Bedroom 3 - 10'6" (3.2m) x 8'9" (2.67m)
Window to front. Radiator. Storage.
Bathroom - 7'7" (2.31m) x 5'6" (1.68m)
Panel bath. LLWC. Hand basin. Raditor.
Garden - 20'0" (6.1m) Approx x 20'0" (6.1m) Approx
Enclosed by walls and fence with patio courtyard area.
Council Tax
Bath And North East Somerset Council, Band E
Notice
Please note we have not tested any apparatus, fixtures, fittings, or services. Interested parties must undertake their own investigation into the working order of these items. All measurements are approximate and photographs provided for guidance only.

| Utility |
Supply Type |
| Electric |
Mains Supply |
| Gas |
Mains Supply |
| Water |
Mains Supply |
| Sewerage |
Mains Supply |
| Broadband |
FTTC |
| Telephone |
Landline |
| Other Items |
Description |
| Heating |
Gas Central Heating |
| Garden/Outside Space |
Yes |
| Parking |
No |
| Garage |
Yes |
| Broadband Coverage |
Highest Available Download Speed |
Highest Available Upload Speed |
| Standard |
13 Mbps |
1 Mbps |
| Superfast |
72 Mbps |
19 Mbps |
| Ultrafast |
10000 Mbps |
10000 Mbps |
| Mobile Coverage |
Indoor Voice |
Indoor Data |
Outdoor Voice |
Outdoor Data |
| EE |
Likely |
Likely |
Enhanced |
Enhanced |
| Three |
Likely |
Likely |
Enhanced |
Enhanced |
| O2 |
Enhanced |
Likely |
Enhanced |
Enhanced |
| Vodafone |
Enhanced |
Enhanced |
Enhanced |
Enhanced |
Broadband and Mobile coverage information supplied by Ofcom.