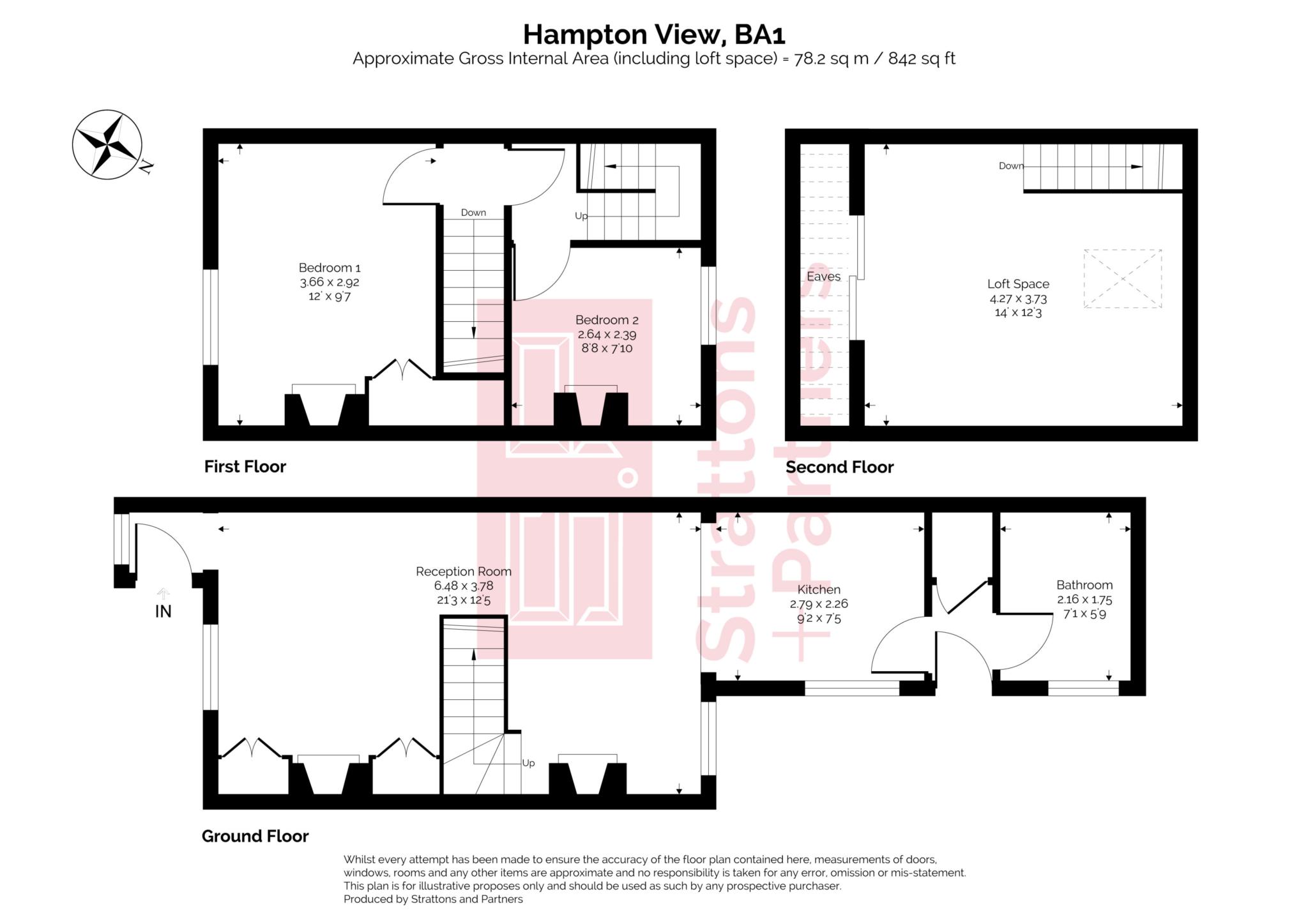- Period house
- Two bedrooms and loft space
- Open reception room
- Fireplaces
- Superb kitchen
- Ground floor bathroom
- Pretty garden
- Cul de sac with easy walk to Bath and Larkhall
Hampton View is a no through road of period properties on one side and 1930's properties to the other. Situated on the edge of the city in Fairfield Park, the location is surrounded by countryside with the city centre only 1.5 miles away. Locally, there is a convenience store, chemist, hairdressers, doctors surgery and two friendly pubs with allotments available at the bottom of the street. Larkhall is half a mile down the hill offering a selection of cafes, pubs, a deli, hardware store, the Rhondo Theatre and the Oriel Hall Community Centre. Local schools include St. Stephen's C of E, St. Saviours Junior Schools, and St. Mark's Senior School. Being on the east side of Bath the property offers easy access to the M4 motorway (around 10 miles)
This charming period property is offered for sale! A pretty south facing front garden with flower borders is a pleasant outdoor space to sit and read a book or to take in the view. An elegant front entrance porch leads into the open plan reception rooms. Full of character, this open plan living space has stripped back wooden floors, Ashlar fireplaces and a woodburning stove for the winter months. A beautiful kitchen extends off the reception rooms with attractive travertine floor tiles, quartz worktops and Smeg applicances.
A rear porch off the smart kitchen includes a utility cupboard that houses a 'Viessmann' combination gas boiler with plumbing for a washing machine beneath. A stylish bathroom off the rear porch with underfloor heating to the travertine floor tiles completes the ground floor.
Upstairs, the main bedroom to the front has an attractive period fireplace with large built in storage to one of the alcoves that extends above the staircase. The second bedroom is a small double with stairs to a loft space that has been used as a bedroom with velux window to its rear offering far reaching countryside views.
The small rear garden off the kitchen is somewhere to keep your bikes and leads to a back alleyway while the pretty front garden is perfect for catching the sunshine and enjoying life.
Entrance Hall
Door to front. Opens to sitting room and dining room
Reception Room - 21'3" (6.48m) x 12'5" (3.78m)
Double glazed window to front to garden. Shutters. Working to wood burner. Ashlar stone fireplace. Alcove storage. Radiator. Exposed floorboards. Open staircase. Double glazed window to rear. Shutters. Ashlar stone fireplace. Opens to kitchen.
Kitchen - 9'2" (2.79m) x 7'5" (2.26m)
Double glazed window to side. Shutters. White gloss base units, pantry cupboards, and large saucepan drawers. Integral dishwasher. Quartz worktops with large inset sink. Built in Smeg oven and microwave with induction hob and cooker hood. Space for large fridge freezer. Part tiled walls. Tiled floors. Door to lobby. Recess lights.
Lobby
Double glazed door to rear. Utility cupboard with combi boiler. Plumbed for washing machine. Tiled floor.
Ground Floor Bathroom - 7'1" (2.16m) x 5'9" (1.75m)
Double glazed window with shutters. Panel bath with shower over and screen. LLWC. Hand basin. Tiled floor with electric underfloor heating. Part tiled walls. Extractor fan.
Landing
Door to bedroom one and rear landing.
Bedroom One - 12'0" (3.66m) x 9'7" (2.92m)
Double glazed window to front with shutters. Radiator. Large cupboard extending over stairs. Ornate cast iron fireplace. Exposed floorboards.
Bedroom Two - 8'8" (2.64m) x 7'10" (2.39m)
Double glazed window to rear. Ornate fireplace. Exposed floorboards. Shutters.
Landing Leading To Loft
Stairs with storage under.
Loft Space - 14'0" (4.27m) x 12'3" (3.73m)
Velux window. Eave storage.
Rear Garden
Rear patio from back door leading to back alleyway.
Front Garden
Walls and fences to garden. Patio. Flower borders.
Council Tax
Bath And North East Somerset Council, Band C
Notice
Please note we have not tested any apparatus, fixtures, fittings, or services. Interested parties must undertake their own investigation into the working order of these items. All measurements are approximate and photographs provided for guidance only.

| Utility |
Supply Type |
| Electric |
Mains Supply |
| Gas |
Mains Supply |
| Water |
Mains Supply |
| Sewerage |
Mains Supply |
| Broadband |
FTTC |
| Telephone |
Landline |
| Other Items |
Description |
| Heating |
Not Specified |
| Garden/Outside Space |
No |
| Parking |
No |
| Garage |
No |
| Broadband Coverage |
Highest Available Download Speed |
Highest Available Upload Speed |
| Standard |
8 Mbps |
0.9 Mbps |
| Superfast |
80 Mbps |
20 Mbps |
| Ultrafast |
330 Mbps |
50 Mbps |
| Mobile Coverage |
Indoor Voice |
Indoor Data |
Outdoor Voice |
Outdoor Data |
| EE |
Likely |
Likely |
Enhanced |
Enhanced |
| Three |
Likely |
Likely |
Enhanced |
Enhanced |
| O2 |
Enhanced |
Likely |
Enhanced |
Enhanced |
| Vodafone |
Likely |
Likely |
Enhanced |
Enhanced |
Broadband and Mobile coverage information supplied by Ofcom.